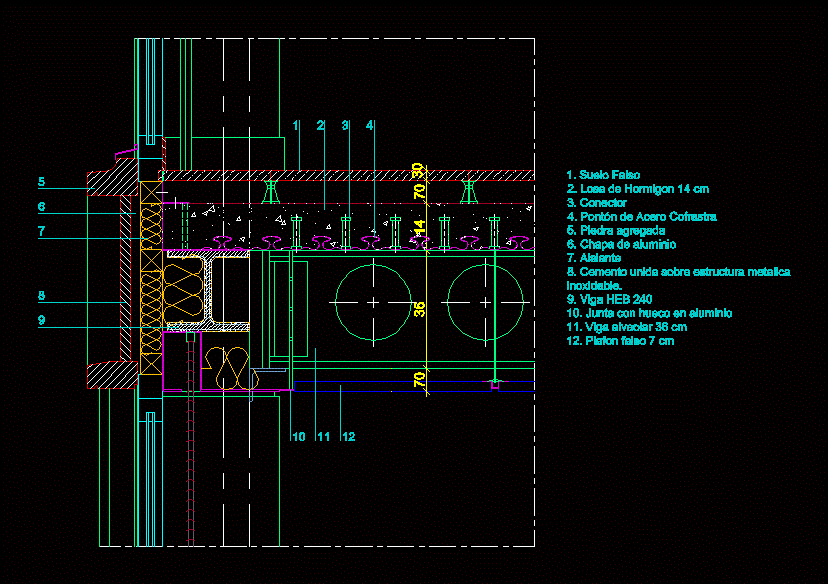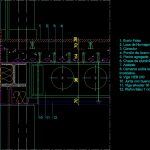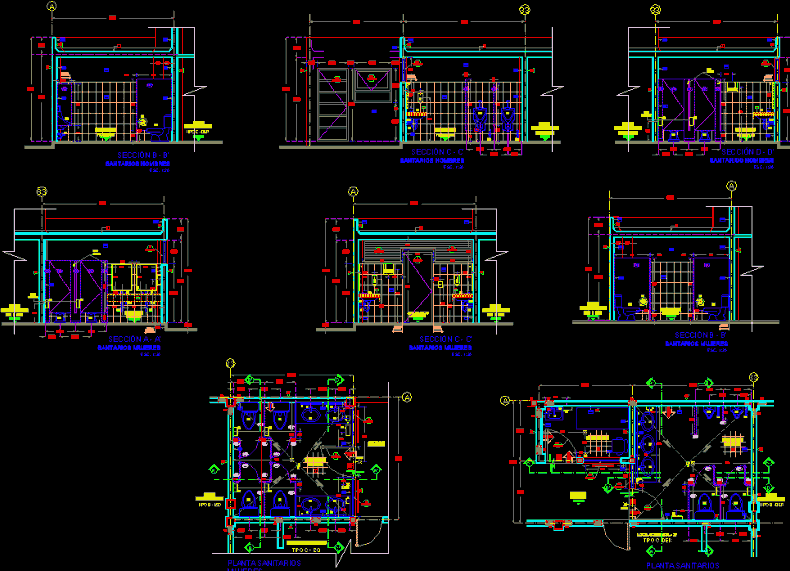Detail Beam Boyd DWG Detail for AutoCAD
ADVERTISEMENT

ADVERTISEMENT
Detail beam boyd
Drawing labels, details, and other text information extracted from the CAD file (Translated from Spanish):
false floor concrete slab cm connector steel pontoon cofrastra stone added aluminum sheet insulation cement bonded on stainless steel structure. beam heb joint with hollow aluminum alveolar beam cm false ceiling, coupe type sur rive, echelle
Raw text data extracted from CAD file:
| Language | Spanish |
| Drawing Type | Detail |
| Category | Construction Details & Systems |
| Additional Screenshots |
 |
| File Type | dwg |
| Materials | Aluminum, Concrete, Steel |
| Measurement Units | |
| Footprint Area | |
| Building Features | |
| Tags | adobe, autocad, bausystem, beam, construction system, covintec, DETAIL, DWG, earth lightened, erde beleuchtet, losacero, plywood, sperrholz, stahlrahmen, steel, steel framing, système de construction, terre s |








