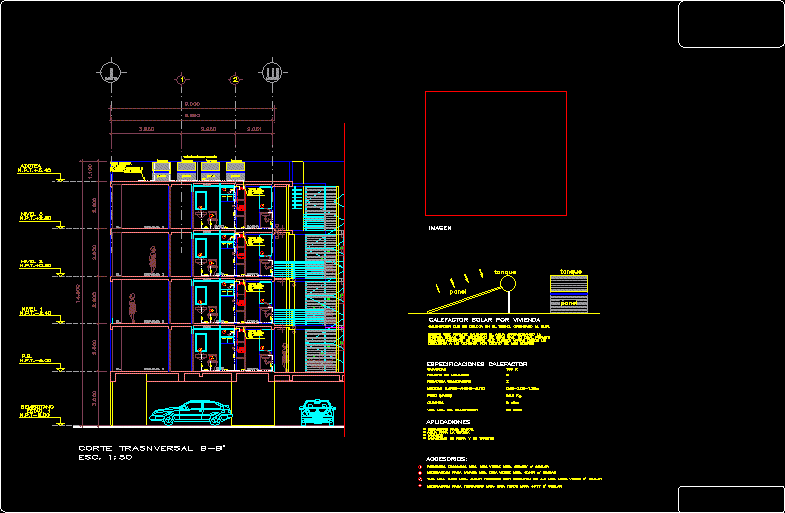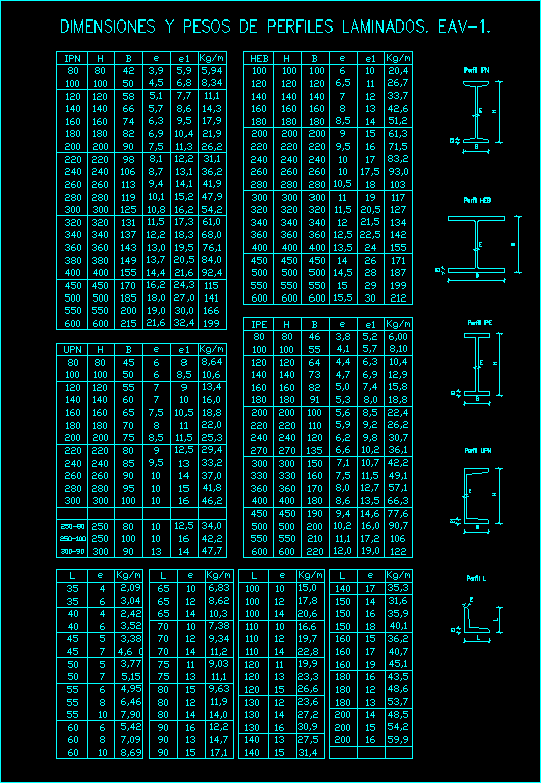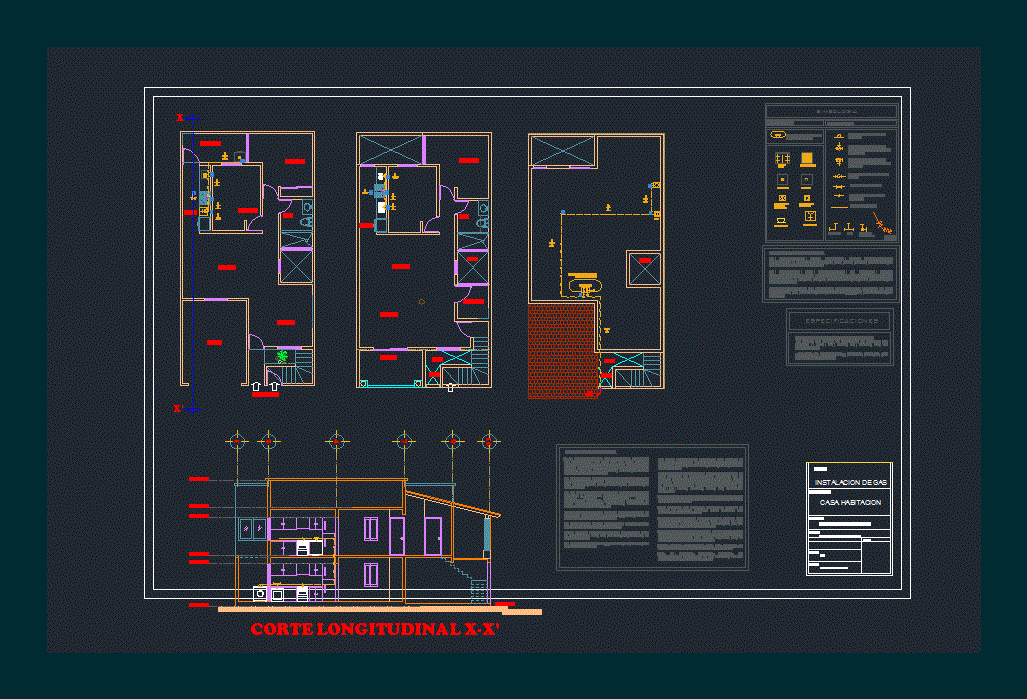Detail Building Construction Detail DWG Detail for AutoCAD
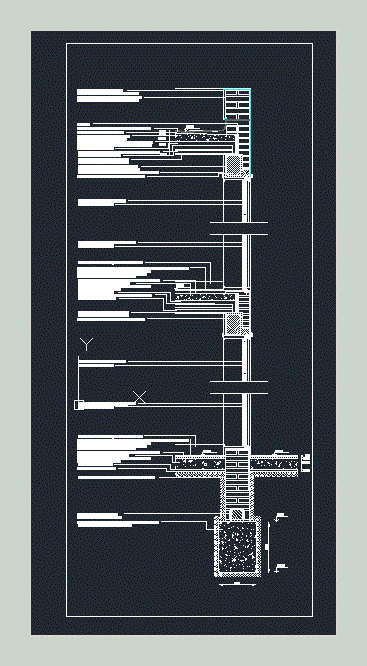
Constructive detail natural ground cover
Drawing labels, details, and other text information extracted from the CAD file (Translated from Spanish):
thick plaster outer lime, exterior plaster, hydraulic insulation: aluminum asphalt membrane, sand cement folder, slope of expanded clay slope, thermal insulation vapor barrier: pre-insulated polyethylene air membrane, telgopor, applied gypsum plaster ceiling antimony pure white alba dulux, plaster inner lime hydrated in, plastering of aerial plaster in, compression layer, ceramic hollow brick extruded block, prestressed beam of tension, colorless float glass, aluminum window sliding windows, aluminum window fixed sheet, colorless float glass, lintel hua, folder under floor wooden sand sub-floor hydraulics hydrated powder, of cedar wood entangled to the wall, Floating high cedar wood floor with special resin film protected against moisture by a lower stabilizer lick. blanket under floor compensation of boards of wide long variable, folder under wood floor sand hydraulics subfloor hydration powder compression layer hollow ceramic brick extruded pre-stressed joist block of tension, applied gypsum plaster ceiling antimony pure white alba dulux, lintel hua, colorless float glass, aluminum window fixed sheet, of cedar wood entangled to the wall, aluminum window sliding windows, colorless float glass, Floating high cedar wood floor with special resin film protected against moisture by a lower stabilizer lick. blanket under floor compensation of boards of wide long variable, polyethylene of microns, layer of coarse sand, waterproof insulation layer, concrete slack sand, chained part of cement of
Raw text data extracted from CAD file:
| Language | Spanish |
| Drawing Type | Detail |
| Category | Construction Details & Systems |
| Additional Screenshots |
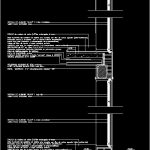 |
| File Type | dwg |
| Materials | Aluminum, Concrete, Glass, Wood |
| Measurement Units | |
| Footprint Area | |
| Building Features | |
| Tags | autocad, building, construction, construction details section, constructive, cover, cut construction details, cut facade, DETAIL, DWG, ground, natural, skin |



