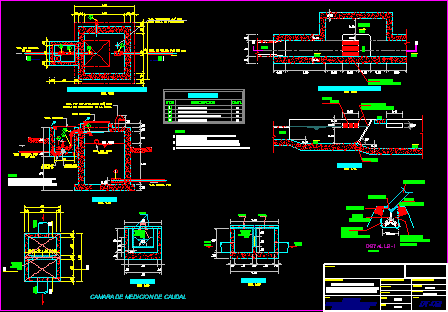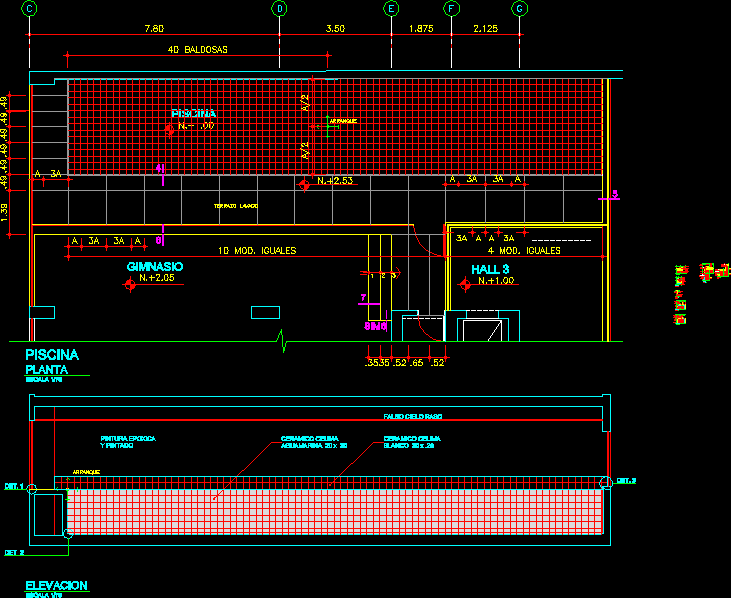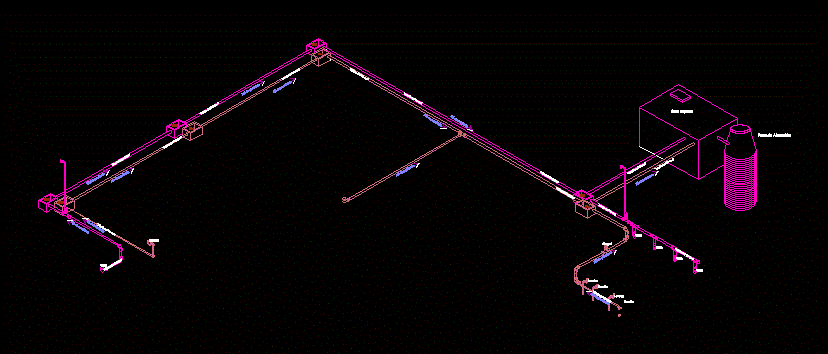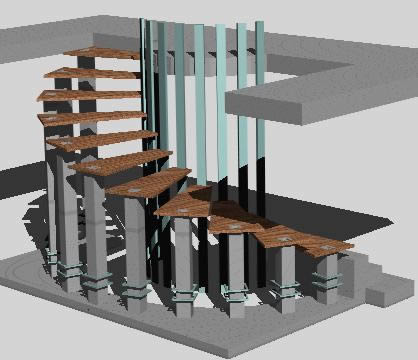Detail Camera Breaks Pressure DWG Detail for AutoCAD

Constructive details – Distribution box – Water
Drawing labels, details, and other text information extracted from the CAD file (Translated from Spanish):
typical, typical, typical, typical, typical, typical, typical, typical, typical, typical, Armor court, cut, typical, your B. Output pvc mm, With protective mesh, your B. Pvc ventilation, metal lid, your B. From pvc, your B. Pvc entry, your B. Pvc output, plant, inspection, Mailbox of, down, Ceiling armor, Additional, plant, Additional, typical, Esc., Niv Water, Esc., your B. Ventilation with, Protective grille at the outlet, Opening, metal lid, sewer system, typical, Note the clean pipe will overflow a point, Where the ravine is drained by gravity, closest, base of, concrete, Overflow, your B. Input, detail, Esc, typical, Put expansive mortar with gravel, Sting after completion of the concrete structure, angle, anchorage, rack, Corrugated iron, concrete, Technical specifications, Ƒ’c, slab, Screens, Sole, Ƒ’c, screen, slab, By pass, mesh, Note: develop construction joints only in case you can not perform a monolithic recess, mesh, plant, Esc, Esc, Concrete floor, Soil properly compacted, mesh, Technical specifications, With waterproofing., Plaster plaster, concrete, departure, Type distribution, Tapas, top, Cover, steel, Wings, departure, Metal dump, Triangular type, Metal dump, Triangular type, entry, Tapas, Metal dump, Triangular type, Metal dump, Triangular type, Metal dump, Triangular type, The secondary stabilization ponds, Tubing, rest, column, rest, column, clamp, Oxidation pond, Of manposteria around, Compacted clay waterproofing layer, Esc:, Wings, entry, departure, entry, departure, departure, entry, entry, Concrete filling, entry, Concrete filling, Water mirror, N.f., Stone masonry, Selected, Stone masonry, Selected, Tubing, rest, column, Entrance exit of lagoons, Of manposteria around, Provincial level municipality, Apartment, Prov, Approve, flat:, owner:, Apurimac, Grade, drawing, Supervises:, date:, sheet:, Dist:, Esc .:, Indicated, Chuquibambilla, J.carrasco a., Inade, Integrated water supply project for sewerage, Create alert, Proinversion, Social work trust, design:, departure, Armor court, typical, your B. Output pvc mm, With protective mesh, your B. Pvc ventilation, metal lid, your B. From pvc, your B. Pvc entry, your B. Pvc output, Plant camera breaks pressure, inspection, Mailbox of, down, Ceiling armor, Additional, plant, Additional, typical, Esc., Niv Water, Esc., your B. Ventilation with, Protective grille at the outlet, Opening, metal lid, sewer system, typical, base of, concrete, Overflow, your B. Input, By pass, mesh, Note: develop construction joints only in case you can not perform a monolithic recess, mesh, plant, Esc, Esc, Concrete floor, Soil properly compacted, mesh, typical, typical, Armor box, Esc., Box armor, Esc., Entrance box the lagoons, The secondary stabilization ponds, typical, Sole, typical, typical, see detail, Tapas, Metal dump, Triangular type, Metal dump, Triangular type, Metal dump, Triangular type, Wings, entry, departure, entry, departure, Esc., cut, Esc., cut, Esc., detail, Esc, typical, Put expansive mortar with gravel, Sting after completion of the concrete structure, angle, anchorage, rack, By pass, Platinum grids of, beam, Platinum grids of, beam, see detail, Ingestion, By pass, plant, Platinum grids of, Esc, beam, Platinum grids of, beam, cut, Esc, see detail, Ingestion, Plant chamber of bars, Esc., cut, Esc., cut, Esc., may, topography:, date:, Professional specialist, consultant, flat:, Final project, Camera breaks pressure, Drawing cad:, Vilcabamba, scale:, Indicated, Dpto., Degree apurimac, sheet:, Project manager, Sewage system of vilcabamba, Of drinking water systems, Improvement, location:, Details, flowmeter, Cant, description, item, Pvc basket, accessories, Gate valve ffd, Elbow sp pvc, Elbow sp pvc, note, Pvc pipe must meet ntp., For pressure fluids., Of elastomero type luflex for tubing iso, Gate valve must be ductile iron, Accessories must be standard ductile iron., note, The overflow pipe will be evacuated, A point where it is drained by, Gravity the closest ravine, Flow measurement chamber
Raw text data extracted from CAD file:
| Language | Spanish |
| Drawing Type | Detail |
| Category | Water Sewage & Electricity Infrastructure |
| Additional Screenshots |
 |
| File Type | dwg |
| Materials | Concrete, Masonry, Steel |
| Measurement Units | |
| Footprint Area | |
| Building Features | Car Parking Lot |
| Tags | autocad, box, breaks, camera, constructive, DETAIL, details, distribution, DWG, fornecimento de água, kläranlage, l'approvisionnement en eau, pressure, supply, treatment plant, wasserversorgung, water |








