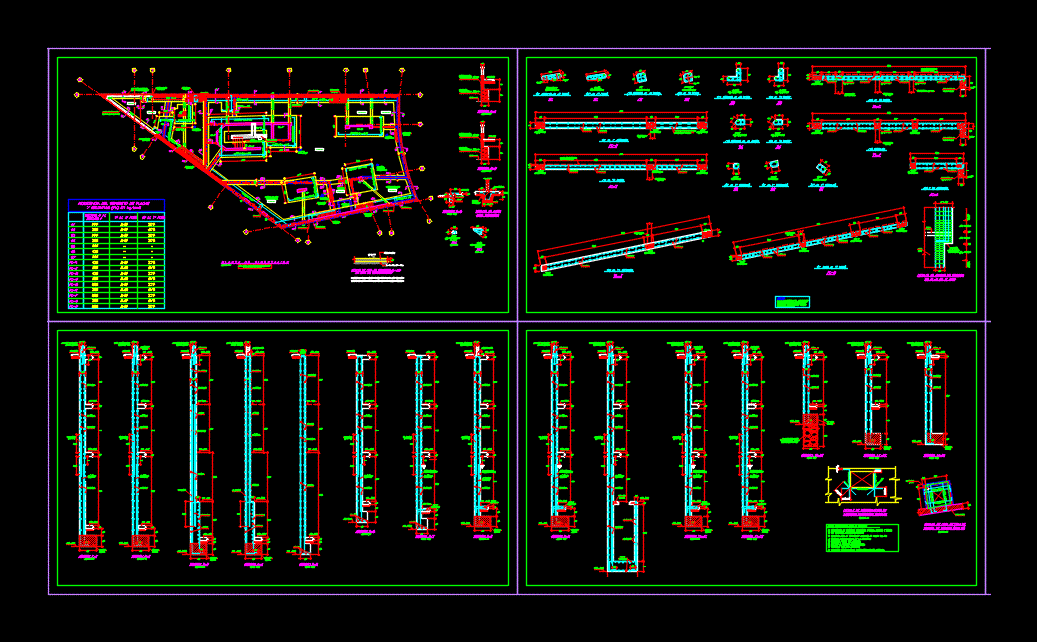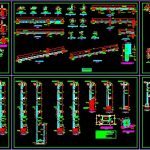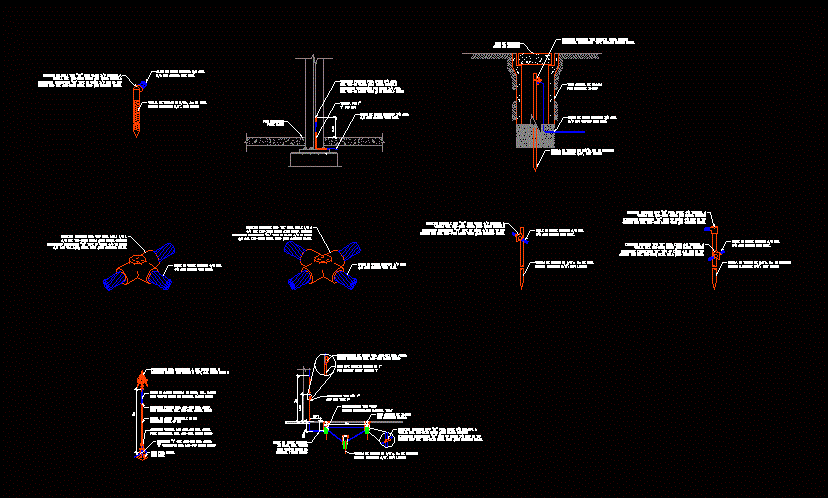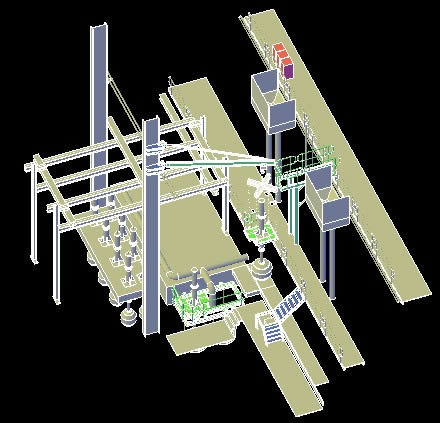Detail Cimentacion DWG Detail for AutoCAD

Detail of multifamily housing cimentacion
Drawing labels, details, and other text information extracted from the CAD file (Translated from Spanish):
propped up, to empty the last roof, maintain, roof, detail of change of section, picture, plate, note :, see d in, plant, see d of, sobrecimiento, tarrajear with, waterproofing, mesh, stepped foundation, zusc, seismic structural system, parameters to define seismic force:, address xx: reinforced concrete walls system, maximum displacements: maximum relative displacement, where:, masonry, masonry unit, effort._, general specifications, concrete:, revestrimientos._ , regulations.-, national regulations of buildings, observations :, stripping of the roof with tambourine type brick., the non-load bearing walls will rise to their total height after the, rec. free, table of columns, rest according to, typical detail of shoe, axb, nfp, ø shoe, concrete floor, detail anchor of columns of confinement, that is born in structural walls, minimum lengths of anchors, overlap, anchorage, ø specified, typical details of joists, overlaps, columns, length, with columns, typical detail of joints of beams, corner, intermediate, and overlaps of reinforcement, armor in one, same section., will be located in the, l junctions, will not be spliced, central third., in columns, of light of the slab or, the column or support., beam on each side of, splices of the reinforcement, will not be allowed, colum., slabs, beams, slabs and beams, overlaps and splices, d of column, plate or beam, detail of bending of abutments in columns, beams and plates, location and length, joints in beams, rods, lower reinforcement, reinforcement, upper, upper reinforcement, lower, nfz, det. of interruption of reinforcement, det. starting reinforcement, required in upper level, only up to lower level, required reinforcement, beam, column, stepped foundation detail, nc, reinforcement detail in openings, concrete walls, additional, main beam, beam d, beam secondary, main, secondary, additional abutments in beams that receive other beams, section uu, column, column, summary of foundation conditions, terrain parameters, soil type gp, bad graded sand, clean, compact, characteristics of the land, victor alejandro garayar villanueva, rest of elements:, walls anchored in cellars :, columns :, additional reinforcement in the anchoring area, in the face of the wall, iron, section bb, wall elevation, with lightened roof, section aa, widening, specifications, concrete in basement walls:, typical detail of free cloth showing protruding armor, wall of, basement, minimum lengths of, reinforcement overlaps, horizontal d, vertical d, detail e wall meeting, perpendicular joist, wall, parallel joist, see d in sheets, solid slab roof, detail meeting of walls with, formwork, ceilings, for later joints with adjacent panels, isolation of partitions inside porches, horizontal section zz, tubular masonry, detail of reinforcement in, opening sanitary inspection, important notes for the tank, wall, nfp., or beam, beam sees or, armed slab of cover, pumping, chamber of, tecnopor or, section aa, similar, see plant, section bb, section dd, section cc, d longitudinal, beam, aa, plant, plant, architectural plans, note.-for the trace of foundation see, in parking area, detail of pan, for partition, ground, compacted, concrete strength of plates, foundations:, sobrecimiento :, section cc, staggering foundation, consumption, water cistern, pumps, room, fire, see detail of pan, projection, beam projection , of flat beam, tip., foundations and footings:, beams and ceilings:
Raw text data extracted from CAD file:
| Language | Spanish |
| Drawing Type | Detail |
| Category | Construction Details & Systems |
| Additional Screenshots |
 |
| File Type | dwg |
| Materials | Concrete, Masonry, Other |
| Measurement Units | Metric |
| Footprint Area | |
| Building Features | Garden / Park, Parking |
| Tags | autocad, base, cimentacion, DETAIL, details of foundations, DWG, footings, FOUNDATION, foundations, fundament, Housing, multifamily, pilotines |








