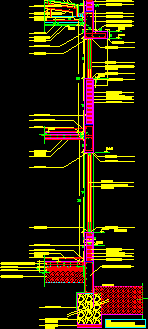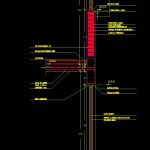Detail Construction Building Two Levels DWG Detail for AutoCAD

Detail construction building 2 levels with steel structure – Drainage channel – Mezzanine floor in armed concrete
Drawing labels, details, and other text information extracted from the CAD file (Translated from Spanish):
Concrete reinforced concrete, Silicone seal, Interior stucco, Radier according to calculation acma mesh, Polyethylene mm., Gravel cover cm., Stabilized compacted, Polyethylene mm., With bolo, Emplantillado, Cms. minimum, Given encounter, Guadapolvo finger joint, Rodon, detail, Silicone seal, Ground level, note:, Polyethylene under redier overlap, At least cm. With polyethylene in foundations, With water boot, Anodized aluminum frame coffee, Single glass, Concrete reinforced concrete, Ladder acma, Each row, Mortar concrete, Exterior stucco with sika, Brick princess, scale, Mediterranean house, Silicone seal, Plaster paste, Sky plastered, Canteria cm., Rodon, Guadapolvo finger joint, Interior stucco, Silicone seal, Asphaltic membrane, Bituminous felt, O.s.b. Mm., Profile omega metalcon ca, Metal truss according to calculation, Insulation glass, Owens corning, Volcanite mm., Canteria cm., Interior stucco, Omega profile, detail, Leaky, Silicone seal, Leaky, Faith galvanized pendant lining., Ladder acma, Brick princess, Exterior stucco with sika, Mortar concrete, Each row, Ladder acma, Galvanized faith liner, Asphaltic membrane, Ladder acma, Exterior stucco with sika, Silicone seal, Ladder acma, Each row, Mortar concrete, Exterior stucco with sika, Brick princess, O.c.b. Mm., Single glass, With water boot, Aluminum anodized bronze frame, Beam according to calculation, Scantillon detail
Raw text data extracted from CAD file:
| Language | Spanish |
| Drawing Type | Detail |
| Category | Construction Details & Systems |
| Additional Screenshots |
 |
| File Type | dwg |
| Materials | Aluminum, Concrete, Glass, Steel |
| Measurement Units | |
| Footprint Area | |
| Building Features | |
| Tags | autocad, building, channel, construction, construction details section, cut construction details, DETAIL, drainage, DWG, floor, levels, mezzanine, steel, structure |








