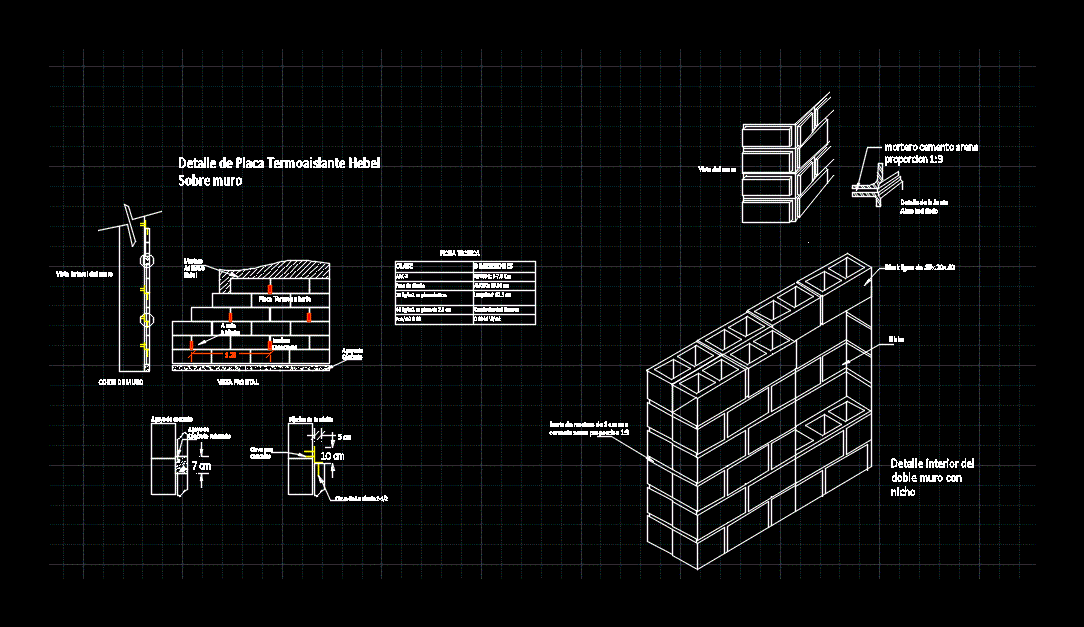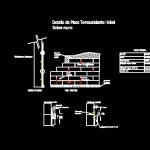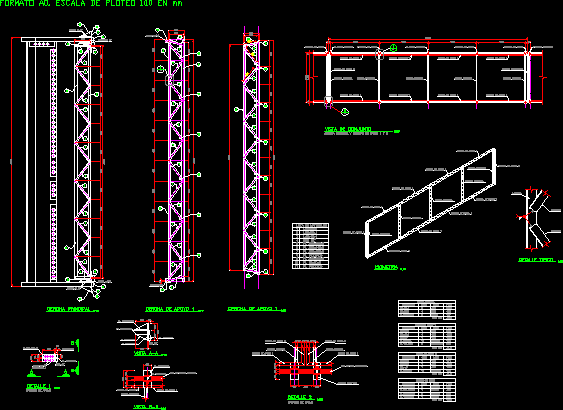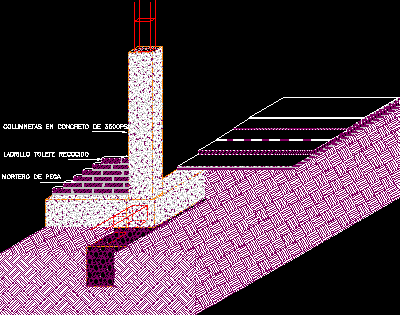Detail Covering DWG Detail for AutoCAD

Detail insulating coating plate and ashlar applied on wall block
Drawing labels, details, and other text information extracted from the CAD file (Translated from Spanish):
class, dimensions, thickness: cm, design weight, width: cm, on plate, longitude: cm, in cm plate, Thermal conductivity, thermal insulation sheet, each row, connector sheets, adhesive mortar hebel, laminating fixation, concrete support, side view of the wall, detail of hebel insulation panel on wall, concrete support, reinforced concrete support, concrete nail, galvanized nail, wall cut, front view, data sheet, padded gasket detail, view of the wall, interior detail of double wall with niche, cm mortar joint with sand cement proportion, light block, niche, ashlar plate, adhesive mortar, side view of the wall, concrete support, wall cut, front view, mesh reinforcement, wire staples, adhesive mortar, ashlar plate, ashlar plate
Raw text data extracted from CAD file:
| Language | Spanish |
| Drawing Type | Detail |
| Category | Construction Details & Systems |
| Additional Screenshots |
 |
| File Type | dwg |
| Materials | Concrete |
| Measurement Units | |
| Footprint Area | |
| Building Features | |
| Tags | applied, auskleidung, autocad, beschichtung, block, coating, covering, DETAIL, DWG, granit, Granite, granito, insulating, pedra, plate, revestimento, revêtement, wall, wall covering |








