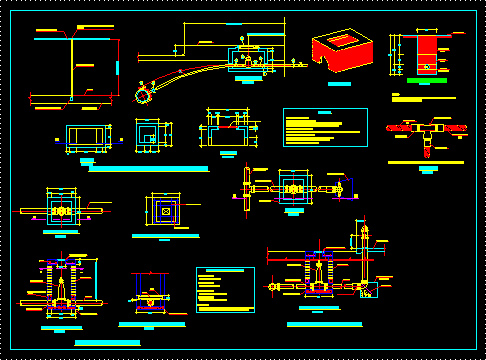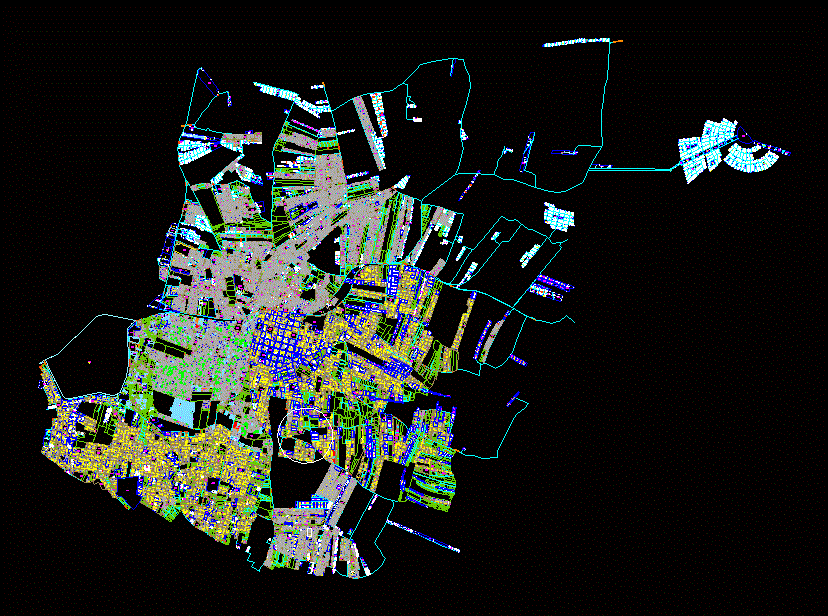Detail Domiciliary Connections DWG Detail for AutoCAD

Domiciliary connection for Peruvian regulation
Drawing labels, details, and other text information extracted from the CAD file (Translated from Spanish):
variable, Min aligned with respect to property line, variable, According specifications, Min., Reinforced concrete cover, Reinforced concrete cap frame, Universal union sluice gate, Nipple plastic fitting with tub. Made of plastic bronze, Step meter wrench, your B. Plastic conditioned on the ground, legend, P.v.c pipe, Simple clamp connection with bypass, Ownership limit, Variable distance, Potable water pipe, Meter box, Plastic union, water meter, Key corporation, clamp, Bushing with plug, section, Detail of home connection of drinking water, Garden path, sidewalk, Esc., plant, Min aligned with respect to property line, Variable distance, Format, Esc., section, Isometric, Trench detail, Esc:, Fine sand, Own ground, select, Ground level, Support bed, filling, Detail of roof slab armor, Side valve box detail, Reinforced concrete lintel, gate valve, Valve box detail, Depth of agreement specifications, Cut elevation, Esc., brick wall, Concrete cover frame, Drinking water pipe, Plant cut, Esc., Esc., lintel, each side, Esc., each side, Concrete base, Esc., Fire faucet detail, Concrete cover frame, Cut elevation, gate valve, anchorage, Min., brick wall, Level of sidewalk, distribution network, Of drinking water, Valve box, Esc., Drinking water pipe, Concrete base, Pvc transition, Insertion of accessories into existing pipelines, Pvc tee accessory, your B. existing, Pvc, Esc., transition, Reinforced concrete, The interior wall surfaces will be plastered with finishes, Fine mortar cement fine sand cm thick., concrete, Technical specifications, Plaster, Roof slab, Bottom slab, concrete, Roof slab, Simple concrete, Bottom slab, concrete, note:, The support bed will be of concrete where the level of the lap, Freatica is less than m., Pvc transition, magenta, green, blue, Cyan, White, yellow, Red, color, Plot scale, rest, concrete
Raw text data extracted from CAD file:
| Language | Spanish |
| Drawing Type | Detail |
| Category | Water Sewage & Electricity Infrastructure |
| Additional Screenshots |
 |
| File Type | dwg |
| Materials | Concrete, Plastic |
| Measurement Units | |
| Footprint Area | |
| Building Features | Car Parking Lot, Garden / Park |
| Tags | autocad, connection, connections, DETAIL, distribution, domiciliary, DWG, fornecimento de água, kläranlage, l'approvisionnement en eau, peruvian, regulation, supply, treatment plant, wasserversorgung, water |








