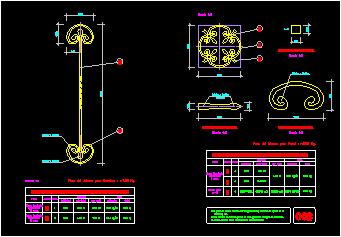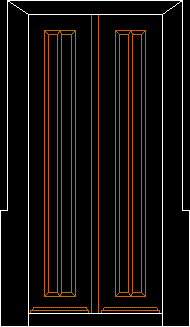Detail Of The Door Wood DWG Detail for AutoCAD
ADVERTISEMENT

ADVERTISEMENT
Details – specifications – sizing – Construction cuts
Drawing labels, details, and other text information extracted from the CAD file:
approved by :, checked by :, drawn by :, date :, project title :, drawing title :, revision no., drawing no :, scale :, main contractor:, door type, per unit, nos.unit, total, room inside, room outside, eq., unit inside, unit outside, web : www.sankenlanka.com, paint finish, natural finish, description, location, quantity, plan view, doors, apartment entrance door, stair case entrance door, door type, fire duct door, gas duct door, electrical duct door
Raw text data extracted from CAD file:
| Language | English |
| Drawing Type | Detail |
| Category | Doors & Windows |
| Additional Screenshots |
 |
| File Type | dwg |
| Materials | Other |
| Measurement Units | Metric |
| Footprint Area | |
| Building Features | |
| Tags | autocad, construction, cuts, DETAIL, details, door, DWG, sizing, specifications, Wood |








