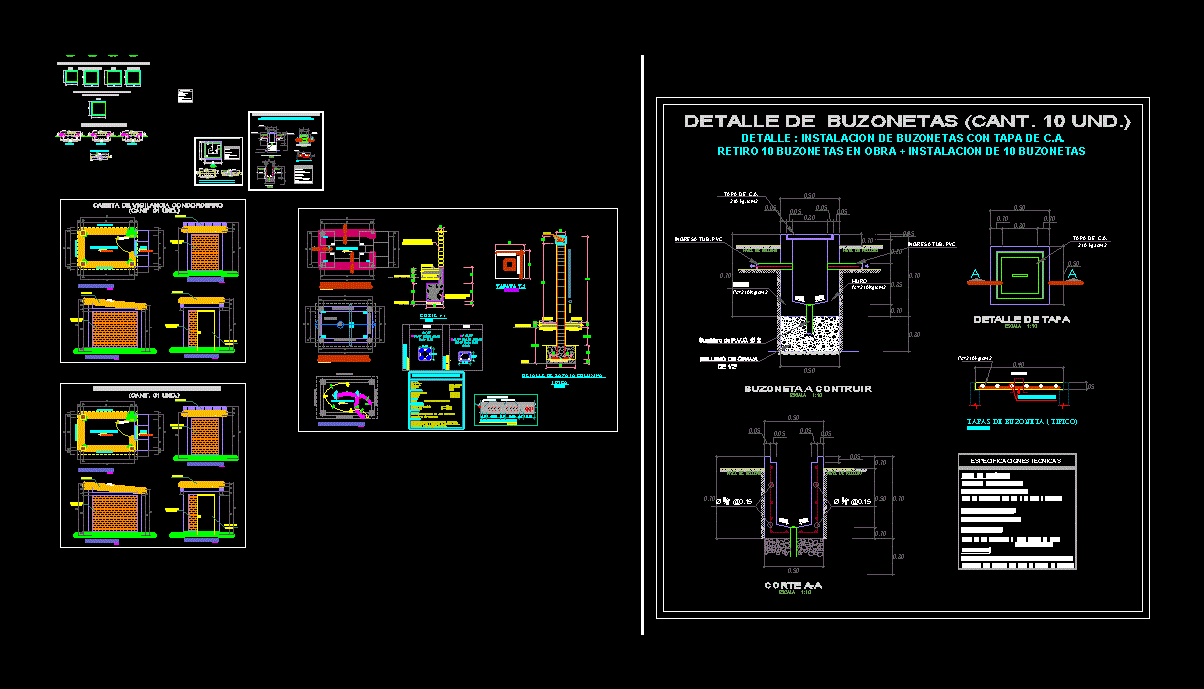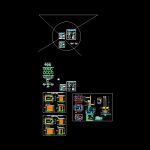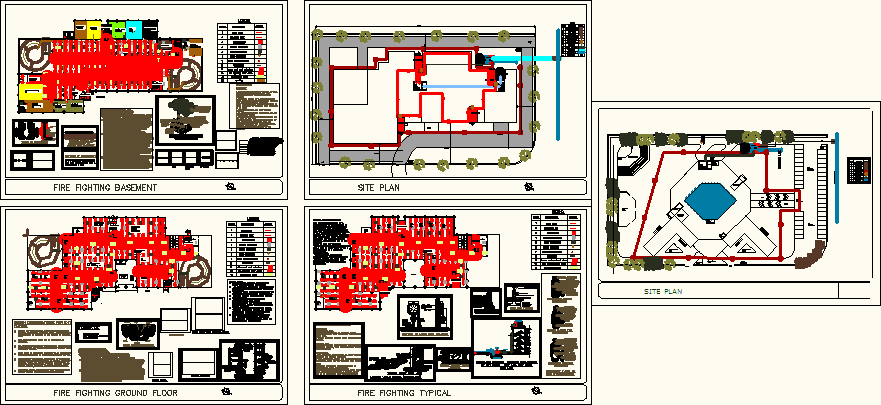Detail Drain Boxes DWG Detail for AutoCAD

Tapas reinforced concrete for a shed base control monitoring of passage for wiring buzonetas
Drawing labels, details, and other text information extracted from the CAD file (Translated from Spanish):
variable, variable, variable armor, esc .:, temp, typical lightened detail, fill level, detail of linings for linings, fill level, p.v.c. sump, scale, plant, slab cover, iron distribution on slab cover, handle placement detail of, esc .:, esc .:, c: h, c: h.g., cm., cm., false floor, soles, concrete:, reinforcement:, in general, the cement used in the preparation of the concrete, sera portland type for all elements, important:, as well as scientific studies., Technical specifications, overcoming, reinforced concrete, foundation beam scaffolding, foundation, overcoming, coatings:, foundation beam scaffolding, tabiqueria, the brick for partition walls will be king of, with expensive mortar, concrete cycle, esc., floor: first floor, roofing project, guardhouse, n.p.t., polished cement floor, esc., lateral elevation, esc., rear elevation, brick type, face side, esc., electrical installations, roofing project, guardhouse, n.p.t., slab, guardhouse, n.p.t., shoe, column shoe detail, sole, typical, npt, variable, rest, cut, nfc:, sole, foundation, cs., affirmed, npt, brick wall kk, of clay rope, n.t.n .:, affirmed, npt, affirmed, n.t.n .:, variable, variable, scale, plant foundation, scale, roof structures, scale, columns, rest, rest, esc .:, beams, enter tub pvc, cap of c.a., cap of c.a., Wall, gravel fill, Wall, detail of mailboxes, trunk, cover detail, scale, fill level, fill level, cut, scale, centered, cover caps, scale:, handle, retirement, detail installation of boxes with cover of c.a., Technical specifications, boot box, concrete, wall of box cm., inspection cap, reinforcing steel, grade, covering, boxes of face mailings seen on walls, plaster, interior surfaces of half-reed walls will be, plastered with thick mortar., interior tapas, Technical specifications, tapas, concrete, inspection cap, reinforcing steel, grade, covering, boxes of face mailings seen on walls, plaster, interior surfaces of half-reed walls will be, plastered with thick mortar., interior tapas, condorcerro watchtower, n.p.t., polished cement floor, sidewalk, brick type, face side, cover caps, scale:, esc., front elevation, Metal door, brick type, face side, slab, esc., floor: first floor, roofing project, guardhouse, n.p.t., polished cement floor, esc., lateral elevation, esc., rear elevation, brick type, face side, slab, n.p.t., polished cement floor, sidewalk, brick type, face side, esc., front elevation, Metal door, brick type, face side, slab, shed, fill level, detail of linings for linings, fill level, p.v.c. sump, scale, plant, slab cover, iron distribution on slab cover, handle placement detail of, esc .:, esc .:, enter tub pvc, cap of c.a., cap of c.a., Wall, gravel fill, Wall, detail of mailboxes, trunk, cover detail, scale, fill level, niv
Raw text data extracted from CAD file:
| Language | Spanish |
| Drawing Type | Detail |
| Category | Construction Details & Systems |
| Additional Screenshots |
 |
| File Type | dwg |
| Materials | Concrete, Steel |
| Measurement Units | |
| Footprint Area | |
| Building Features | |
| Tags | abwasserkanal, autocad, banhos, base, boxes, casa de banho, concrete, control, DETAIL, drain, DWG, fosse septique, mictório, monitoring, passage, plumbing, reinforced, sanitär, Sanitary, sewer, shed, toilet, toilette, toilettes, urinal, urinoir, wasser klosett, WC, wiring |








