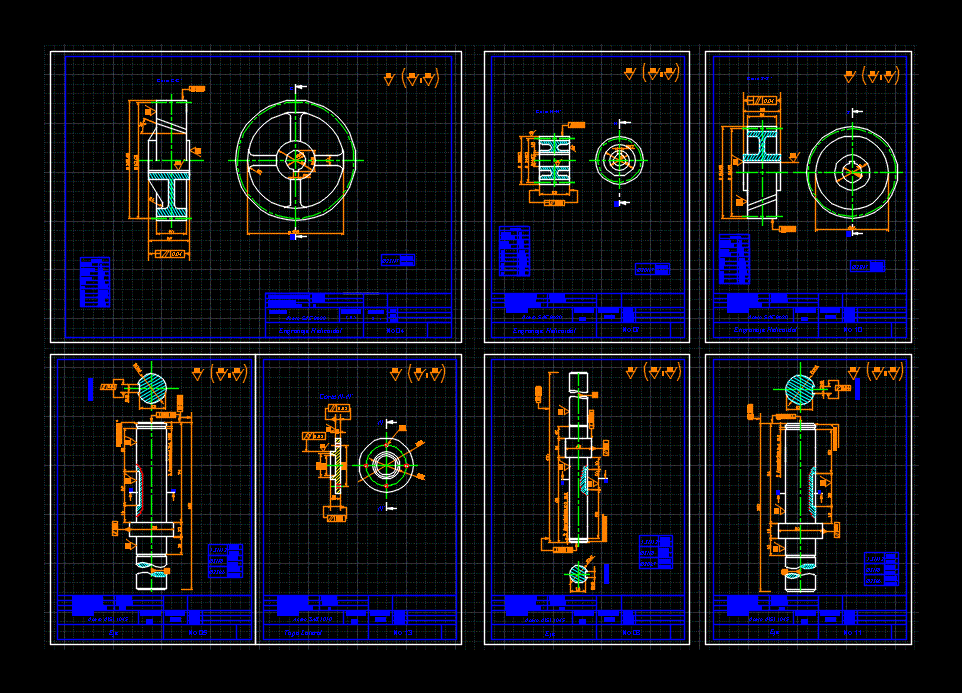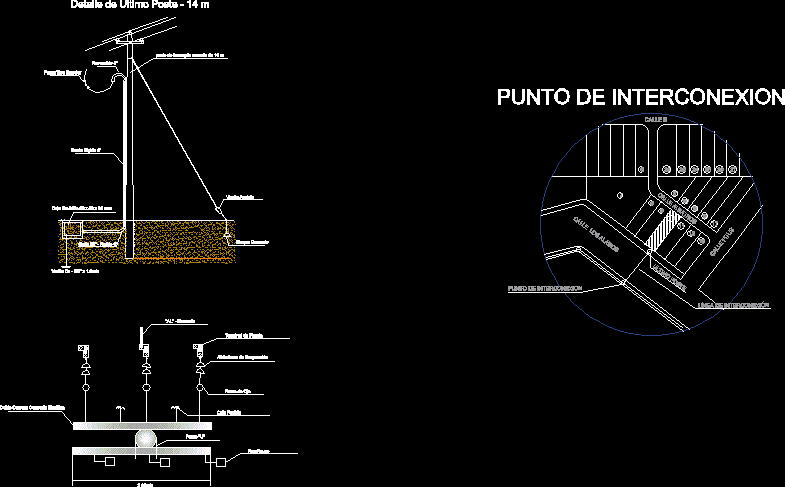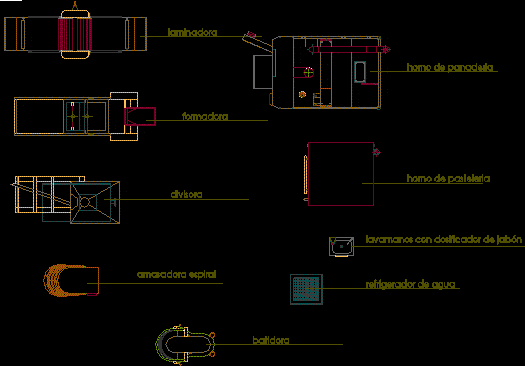Detail Embedded Beam Without Column Support DWG Detail for AutoCAD

Beam formed of profilesC- cercha without diagonals
Drawing labels, details, and other text information extracted from the CAD file (Translated from Spanish):
arq hector alcides del zotto, arq July gonzalez zuccolillo, m.p. gral. vedia mezzanine of .:, chaco mail resistance, flat:, address:, owner:, data file:, work:, scale:, and roof garages.dwg, architects, low level, scale, denomination, chºgº, wood, hºpº, ceramic, common lime, wood, latex, ventilation sheet, local, denomination, subfloor, cover, ceiling, carpentry, floor, plinth, plaster, coat, illumination, sup., req., painting, proy, coef., req., proy, ventilation, e.m, l.m, e.m, l.m, surface balance, surface terrain, free, total, build, low level, cover, total, firm, work:, owner:, flat:, new viv. family, general, home:, d.n.i .:, section, ranch, fifth, fraction, Apple, plot, functional unit, polygon, cadastral nomenclature, district, home:, mat .:, draft, calculation, arq r., av. Italy, home:, mat .:, technical direction, arq r., av. Italy, home:, building, by administration, zoning district:, Character of the activity:, existing declare:, projected to enable:, for use advice, land use land use sheet, f.o.s., f.o.t., proposed, difference, general address of cadastre, general direction urban occupation, general direction particular works, observations:, signature stamp, date:, observations:, signature stamp, date:, observations:, flat, french, av. Italy, Australia, Germany, build, low level, cover, new viv. family, general, home:, mat .:, arq r., av. Italy, draft, calculation, arq r., av. Italy, technical direction, arq r., av. Italy, building, by administration, flat:, owner:, firm:, d.n.i .:, flat, district:, section:, ranch:, fifth:, fraction:, Apple:, plot:, functional unit:, polygon:, arq r., av. Italy, Total quantity:, framework:, sheet:, glass:, device, hinge:, lock:, latch:, security:, dark., opening:, right:, left:, architects, e-mail:, Frondizi Telefax:, horacio mascheroni, verify measurements on site., profile mm, planch, profile mm, galvanized trapezoidal sheet, Gutter development: cm., front:, profile mm. double., structural tube holding gutter., profile mm. double., drop of galvanized sheet cm., profile mm. double., Composite beam according to details., profile mm., drop of galvanized sheet cm., Galv sheet metal channel., profile mm, embedding in existing parapet., galvanized sheet steel channel, of garages, of garages, structure
Raw text data extracted from CAD file:
| Language | Spanish |
| Drawing Type | Detail |
| Category | Construction Details & Systems |
| Additional Screenshots |
 |
| File Type | dwg |
| Materials | Glass, Steel, Wood |
| Measurement Units | |
| Footprint Area | |
| Building Features | Garage, Deck / Patio |
| Tags | autocad, beam, clôture métallique, column, de fer, DETAIL, DWG, embedded, formed, iron, metal fence, schmiede tür, smithy door, support |








