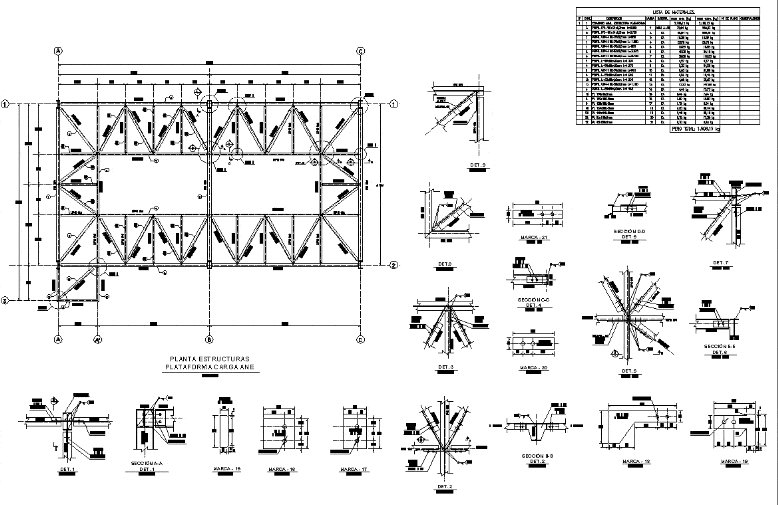Detail Enclose In Metallic Mesh 3D DWG Detail for AutoCAD
ADVERTISEMENT

ADVERTISEMENT
Detail extern enclose ( Mesh ACMAKOR) in 3D
Drawing labels, details, and other text information extracted from the CAD file (Translated from Spanish):
mesh acmaford mesh rigid panel electrowelded wire mm. opening mm. Opening rib mm. rest profile section mm. galvanized for galvanized closure plastified in galvanized plasticized in metal fixing accessories embedded pole m. concrete support shaft cm., cap screw, rivet ac stainless, rivet, fixation detail, steel fixation, self-breakthrough, cap screw, nut, rivet, mesh, fixing elements, galvanized mm., steel fixation, plastic top, post, elevation, gate, detail, profile, detail mesh, typical module, detail, detail close exterior acmafor, hinge detail, welded lid, typical, plastic top
Raw text data extracted from CAD file:
| Language | Spanish |
| Drawing Type | Detail |
| Category | Construction Details & Systems |
| Additional Screenshots |
 |
| File Type | dwg |
| Materials | Concrete, Plastic, Steel |
| Measurement Units | |
| Footprint Area | |
| Building Features | |
| Tags | autocad, clôture métallique, de fer, DETAIL, DWG, extern, iron, mesh, metal fence, metallic, schmiede tür, smithy door |








