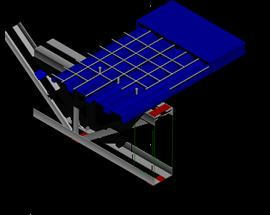Detail Facade Coffee Bar DWG Detail for AutoCAD

Covering facade of Coffee Bar with mouldings and colored glass
Drawing labels, details, and other text information extracted from the CAD file (Translated from Spanish):
draft, flat, designation, draft, date, V.b. property, owner, architect, scale, Reform project, Of commercial premises, Horizontal details, Vertical facade, Painted glass, Mm., Iroco wood, Molding in, Had, Mm., Painted glass, Had, Skirting board, Iroco wood, Had, Molding in, Iroco wood, Cornice in, Had, Vertical facade sections, Iroco wood, Molding in, Had, Painted glass, Mm., Had, Molding in, Iroco wood, carpentry, existing, Had, Molding in, Iroco wood, Mm., Painted glass, Horizontal sections of facade, Painted glass, Mm., Cancel, use, exclusive, firefighters, Main front elevation, Side facade elevation, level of, reference, End facade line, Actual state, See plan, level of, reference, Facades in facade, Enclosure, Manufactures to paint, Existing aluminum, Carpentry in, Cancel, Brick seen, existing, Wooden side, Had, Air conditioning grille, Facades in facade, Vertical section path, Vertical section, From ground, floor, Mm., Painted glass, Had, Molding in, Iroco wood, Iroco wood, Molding in, Had
Raw text data extracted from CAD file:
| Language | Spanish |
| Drawing Type | Detail |
| Category | Construction Details & Systems |
| Additional Screenshots |
 |
| File Type | dwg |
| Materials | Aluminum, Glass, Moulding, Wood |
| Measurement Units | |
| Footprint Area | |
| Building Features | Car Parking Lot |
| Tags | autocad, BAR, coffee, colored, covering, de moulage, DETAIL, DWG, facade, gesims, glass, molding, mouldings, Wood |








