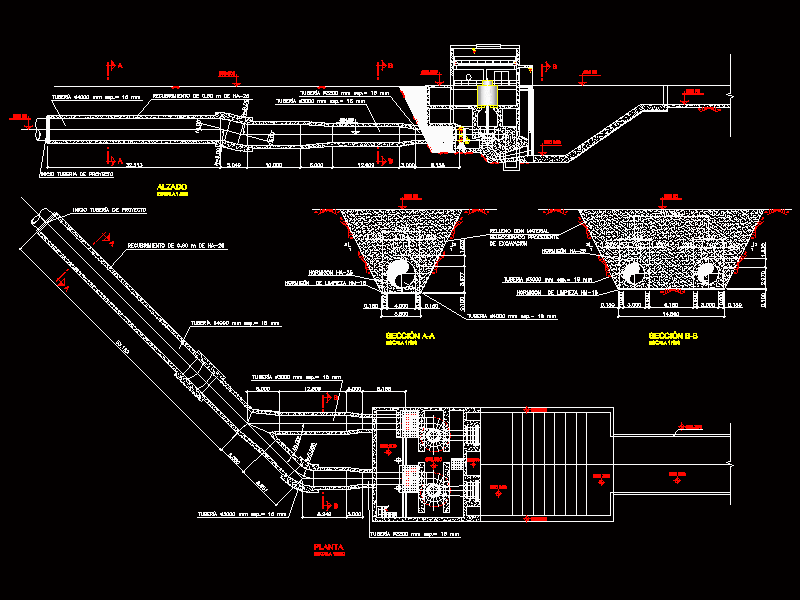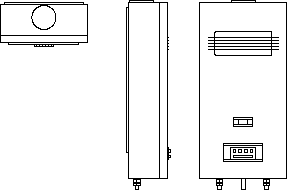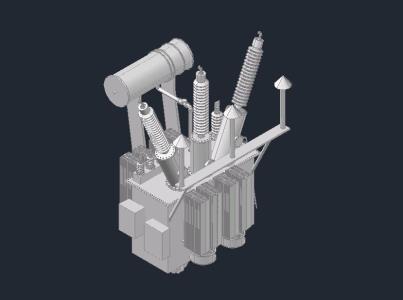Detail Facade Panel Typical Plant – DWG Detail for AutoCAD
ADVERTISEMENT

ADVERTISEMENT
Detail facade panel typical plant – Facade panel G.R.C.sandwich 120mm
Drawing labels, details, and other text information extracted from the CAD file (Translated from Spanish):
detail of the facade panel of the plant type, floating floors, layer gripper material, thermal isolation, metal guide, galvanized steel sheet lacquered jambs, lacquered aluminum carpentry, panel g. r. c. mm sandwich, screw, polyethylene washer, Galvanized Washer, hammer head, angular, anchor plate, more insulation board, beveled, neutral silicone sealing gasket, membrane
Raw text data extracted from CAD file:
| Language | Spanish |
| Drawing Type | Detail |
| Category | Construction Details & Systems |
| Additional Screenshots |
 |
| File Type | dwg |
| Materials | Aluminum, Steel |
| Measurement Units | |
| Footprint Area | |
| Building Features | |
| Tags | adobe, autocad, bausystem, construction system, covintec, DETAIL, DWG, earth lightened, erde beleuchtet, facade, losacero, mm, panel, plant, plywood, sandwich, sperrholz, stahlrahmen, steel framing, système de construction, terre s, typical |








