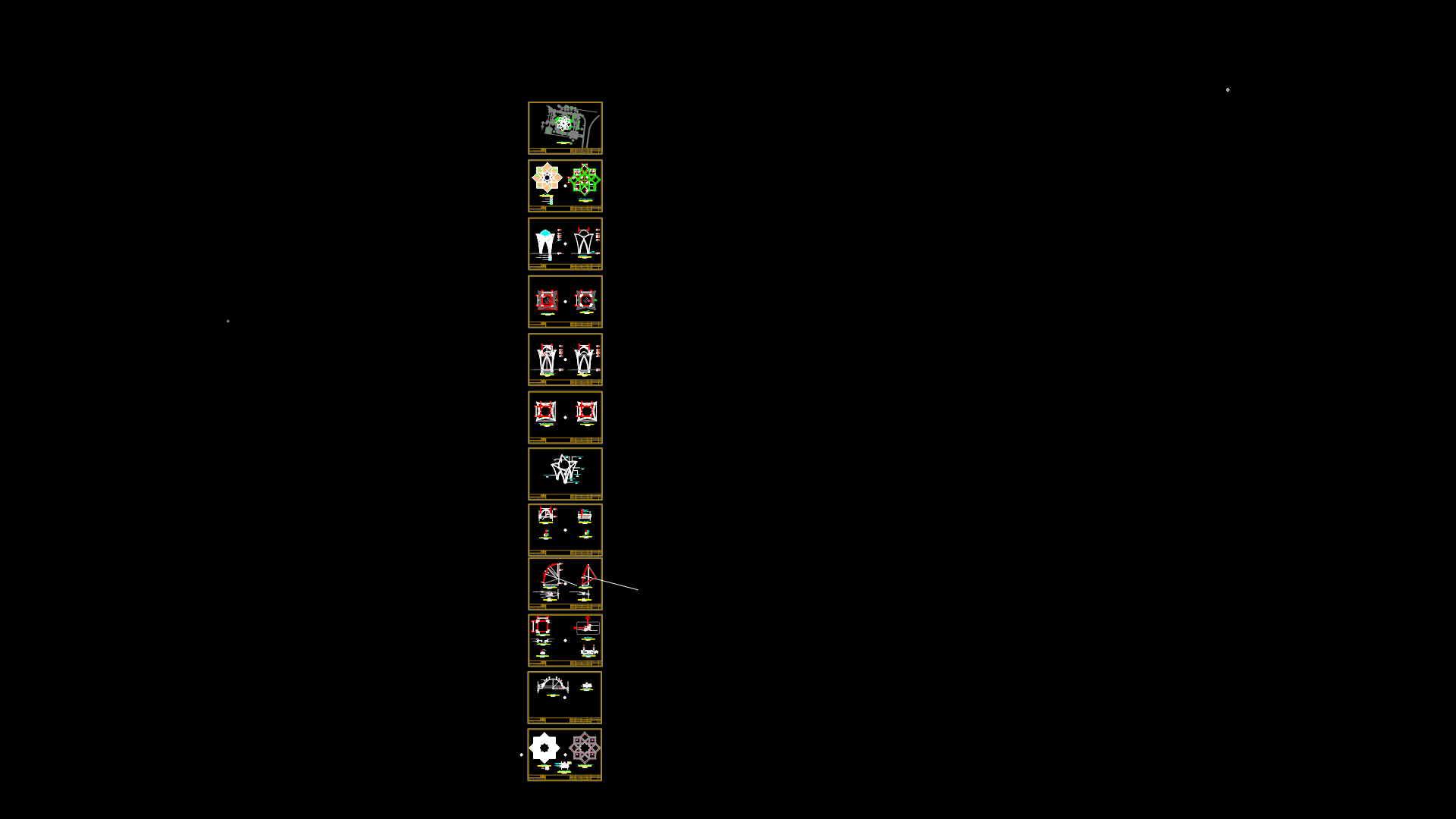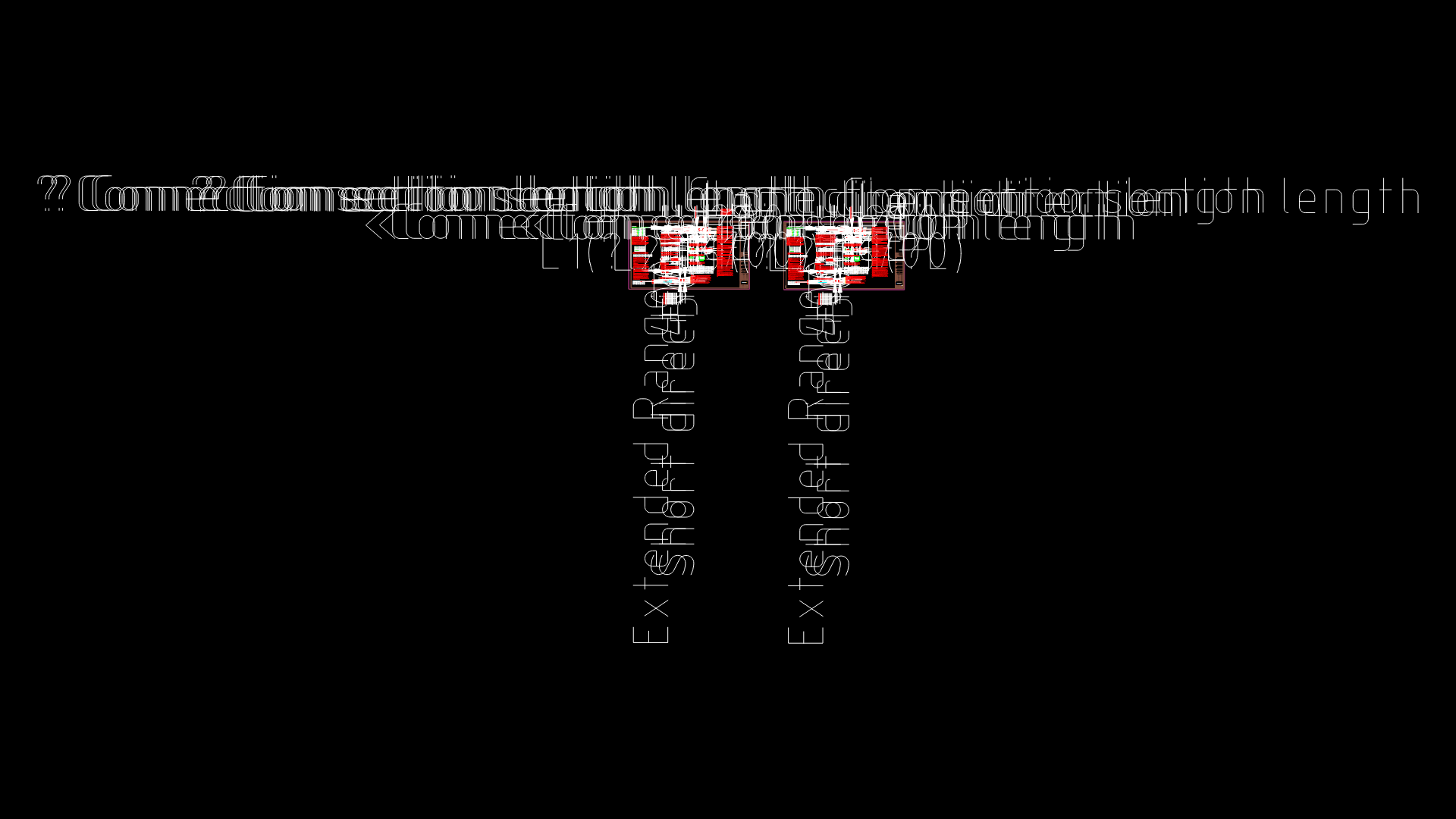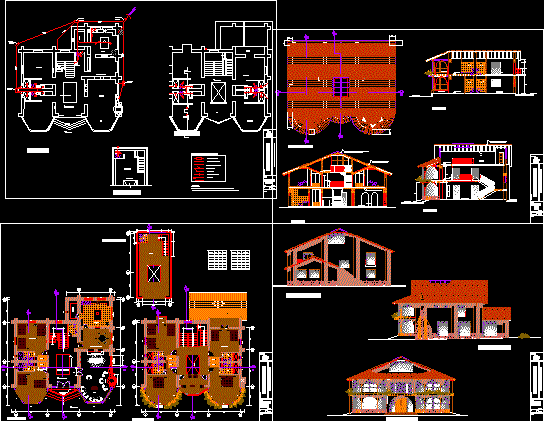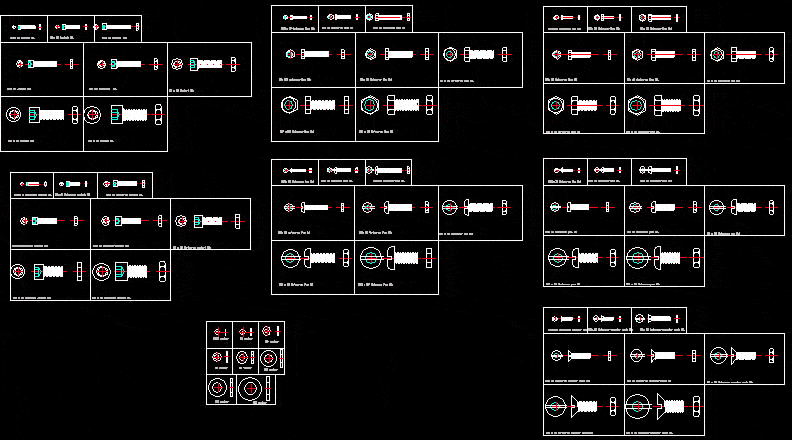Detail Facades DWG Detail for AutoCAD
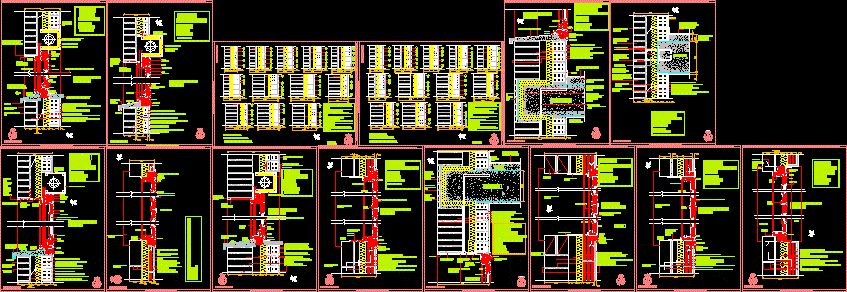
Facade detail – Facade detail – Carpentry – Closed with forge
Drawing labels, details, and other text information extracted from the CAD file (Translated from Spanish):
univ. of technical architecture, proposals for the development of projects in the santiago bernabeu stadium underground parking under father damian, politecnica de madrid, Date: February, plane of:, of plane:, construction details iii, jorge iván castellano marrero technical architect, Standing brick thickness factory face cm view received with cement mortar. interior plaster with cement mortar sand of river of dosage thermal insulator: extruded polystyrene in projected polyurethane panels to choose according to cases trasdosado l.h.s. received with plastered gypsum gypsum plaster ventilated ventilated wall l.h.d. placed tabicón taken with plaster paste plaster l.h.d. Placed standing upright with plaster paste factory standing thick brick face cm view. received with cement mortar, of brick factory enclosures, scale: dimensions in cm, construction details iii, jorge iván castellano marrero technical architect, vertical section per hole, detail scale:, dimensions in cm, blinds, back loading, loading sheet exterior cold-rolled sheet, Dripper made with disc saw, double glazed windows, flashings, tongue, precerc, siege, sheet, plastered plaster, trasdosado l.h.s. received with plaster paste, a.t: extruded polystyrene panels, plastering interior with cement mortar sand of river of dosage, brick foot face cm view, Cement mortar grip outer sheet closing, drip, artificial stone pouring, carpentry interior beams, capialzado blind, a.t: polyurethane, projected, construction details iii, jorge iván castellano marrero technical architect, vertical section per hole, detail scale:, dimensions in cm, carpentry interior beams, capialzado blind, shroud, double glazing with climalit camera, jonquil leaf tongue, siege, precerco flashing, plastered plaster, a.t: polystyrene struded into panels, trashed l.h.d placed tabicón received with plaster paste, plastering interior with cement mortar sand of river of dosage, stainless steel tether wrench, insulating retaining ring, flush joint, gripping mortar, foot solid brick factory perforated face view cm, drip, artificial stone sealant seated with cement mortar, Dripper made with disc saw, camera evacuation drill, silicone sealing, Outdoor sheet metal sheet steel sheets welded in workshop measure order, back loading, silicone sealing, construction details iii, jorge iván castellano marrero technical architect, vertical section by hollow detail scale: dimensions in cm, carpentry intermediate beams, back loading, capialzado blind, shroud, double glazing with camera, artificial stone base received with cement mortar, plastered plaster trim l.h.d.
Raw text data extracted from CAD file:
| Language | Spanish |
| Drawing Type | Detail |
| Category | Construction Details & Systems |
| Additional Screenshots |
  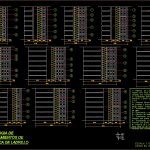  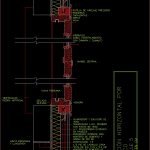 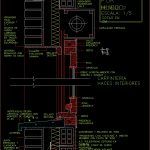 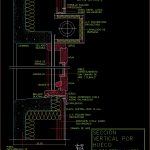 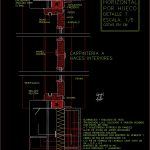 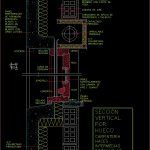 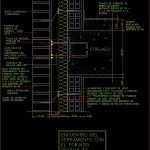 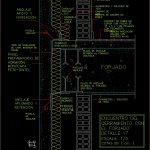 |
| File Type | dwg |
| Materials | Steel |
| Measurement Units | |
| Footprint Area | |
| Building Features | Parking, Garden / Park |
| Tags | autocad, carpentry, closed, construction details section, cut construction details, DETAIL, DWG, facade, facades, forge |

