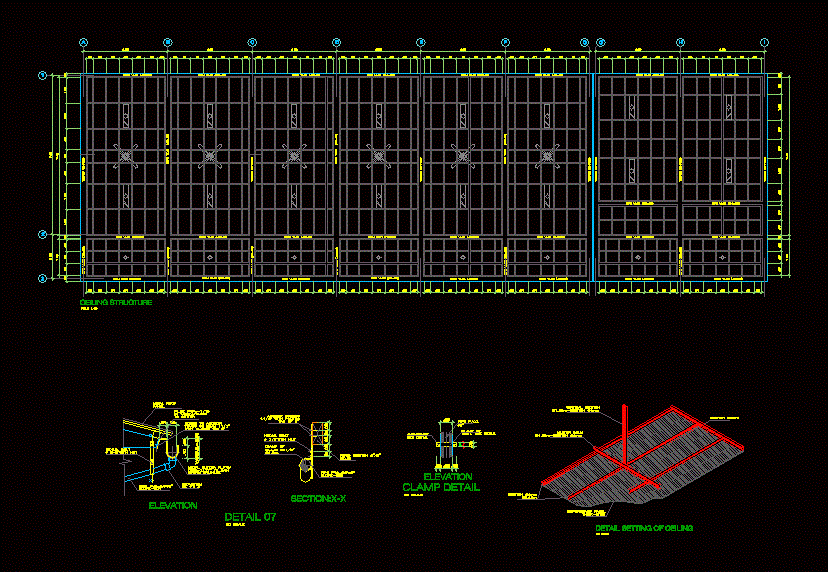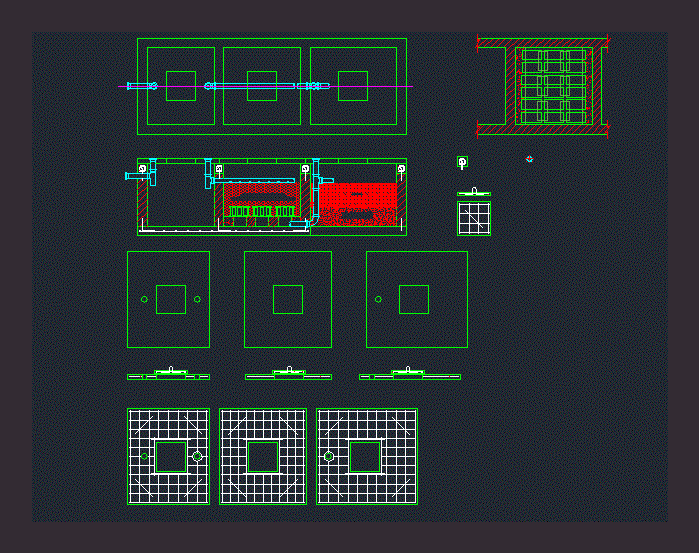Detail False Ceiling DWG Detail for AutoCAD
ADVERTISEMENT

ADVERTISEMENT
False Ceiling ; plant and construction details
Drawing labels, details, and other text information extracted from the CAD file:
to gutter, pl.de, see detail, anchorage, clamp of, tight. see detail, pipe p.v.c., metal roof, panel, with plastic tag, screw to anchor, truss or beam, pipe, reduction, to rain, storm drainage, metal gutter pl.fºgº, tag of, anchor screws, with plastic, pl.lac, clamp of, hexag. bolt, nut, detail, no scale, elevation, hexag. bolt, nut, pipe, wood section, elevation, clamp detail, no scale, ceiling structure, timpano confined, beam, timpano confined, beam, timpano confined, beam, timpano confined, beam, beam, timpano confined, beam, timpano confined, beam, vertical section, master beam, section, section, superboard panel, no scale, detail setting of ceiling
Raw text data extracted from CAD file:
| Language | English |
| Drawing Type | Detail |
| Category | Construction Details & Systems |
| Additional Screenshots |
 |
| File Type | dwg |
| Materials | Plastic, Wood |
| Measurement Units | |
| Footprint Area | |
| Building Features | |
| Tags | abgehängten decken, autocad, ceiling, construction, DETAIL, details, DWG, false, plafonds suspendus, plant, suspenden ceilings |








