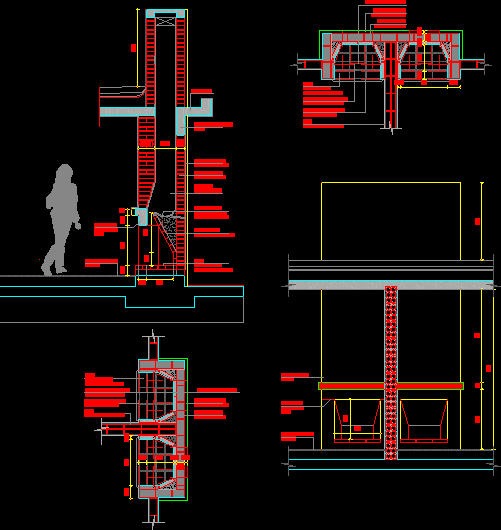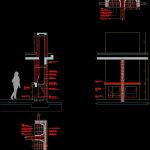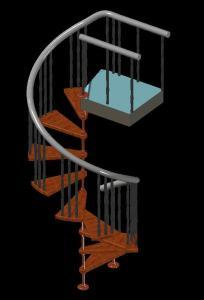Detail Fireplace DWG Detail for AutoCAD

Construction detail of conventional fireplace. Plant; cuts and facades. Dimensions and finishes
Drawing labels, details, and other text information extracted from the CAD file (Translated from Spanish):
home refractory brick joints refractory, rear wall with respect to vertical, rack of soot concrete molded pipe iron galv, smoke chamber duct, field brick plaster smooth interior, perrimetral beam of h.a., slab of h., metal armor stone trailer, trunk of horm. armed, floor ceramic tile, rear wall projection with respect to vertical, home refractory brick joints refractory, projection beam of horm. armed, proy. smoke pipe, field brick plaster smooth interior, metal armor stone trailer, separating wall, rear wall projection with respect to vertical, home refractory brick joints refractory, projection beam of horm. armed, proy. smoke pipe, field brick plaster smooth interior, metal armor stone trailer, separating wall, floor ceramic tile, trunk of horm. armed, stone painted plaster
Raw text data extracted from CAD file:
| Language | Spanish |
| Drawing Type | Detail |
| Category | Climate Conditioning |
| Additional Screenshots |
 |
| File Type | dwg |
| Materials | Concrete |
| Measurement Units | |
| Footprint Area | |
| Building Features | Fireplace |
| Tags | autocad, boiler, chaudière, construction, conventional, cuts, DETAIL, dimensions, DWG, facades, finishes, fireplace, fireplace stoves, fireplaces, home, kamin ofen, kessel, open fire stove, plant |







