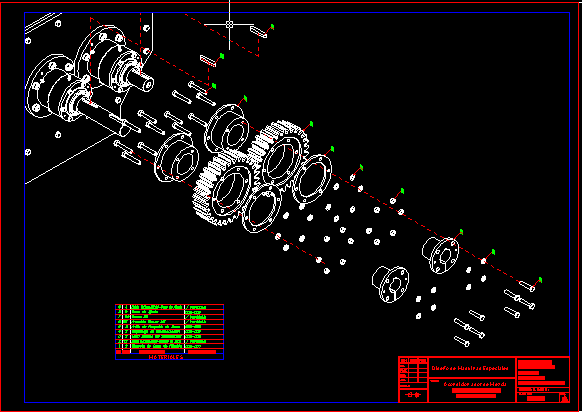Detail Floor Of A Bathroom DWG Detail for AutoCAD

Detail bathroom floor, the sizes of calls
Drawing labels, details, and other text information extracted from the CAD file (Translated from Spanish):
s.s.h.h. principal, npt:, solid oak wood door, ceramic smooth wall dunes orange celima, universal universal hydraulic key box, odorless one piece, mixer tap monoblock livenza trebol, porcelain floor lappato bone celima, sliding window color golden oak, sliding screen, mirror axle, pedestal bidet ivory evolution trebol, copper polished sink, towel holder ivory trebol shaft, wash basin evolution ivory trebol shaft, hook tohallero ivory trefoil shaft, soap dish without handle ivory clover shaft, portabelle vase ivory clover shaft, mixer shower tina livenza trebol shaft, plant esc:, white marble countertop, trash ivory trebol shaft, aluminum profile in, frosted glass, copper polished sink, mixer tap, gray waterproof forge, aluminum cross tube, corner of meeting gray rodoplast, axolute switch box bticino axle, wood profile in, tempered glass mm, wooden frame, rectangular tub color, glass block cross corrugated colorless furukawa, unipolar mink switch bticino
Raw text data extracted from CAD file:
| Language | Spanish |
| Drawing Type | Detail |
| Category | Construction Details & Systems |
| Additional Screenshots |
|
| File Type | dwg |
| Materials | Aluminum, Glass, Wood |
| Measurement Units | |
| Footprint Area | |
| Building Features | |
| Tags | abwasserkanal, autocad, banhos, bathroom, casa de banho, DETAIL, DWG, floor, fosse septique, mictório, plumbing, sanitär, Sanitary, sewer, sizes, toilet, toilette, toilettes, urinal, urinoir, wasser klosett, WC |








