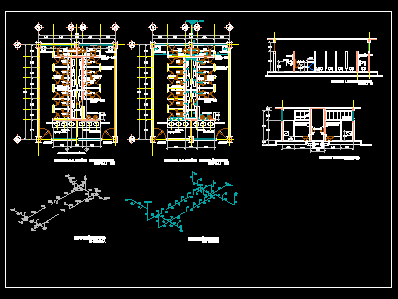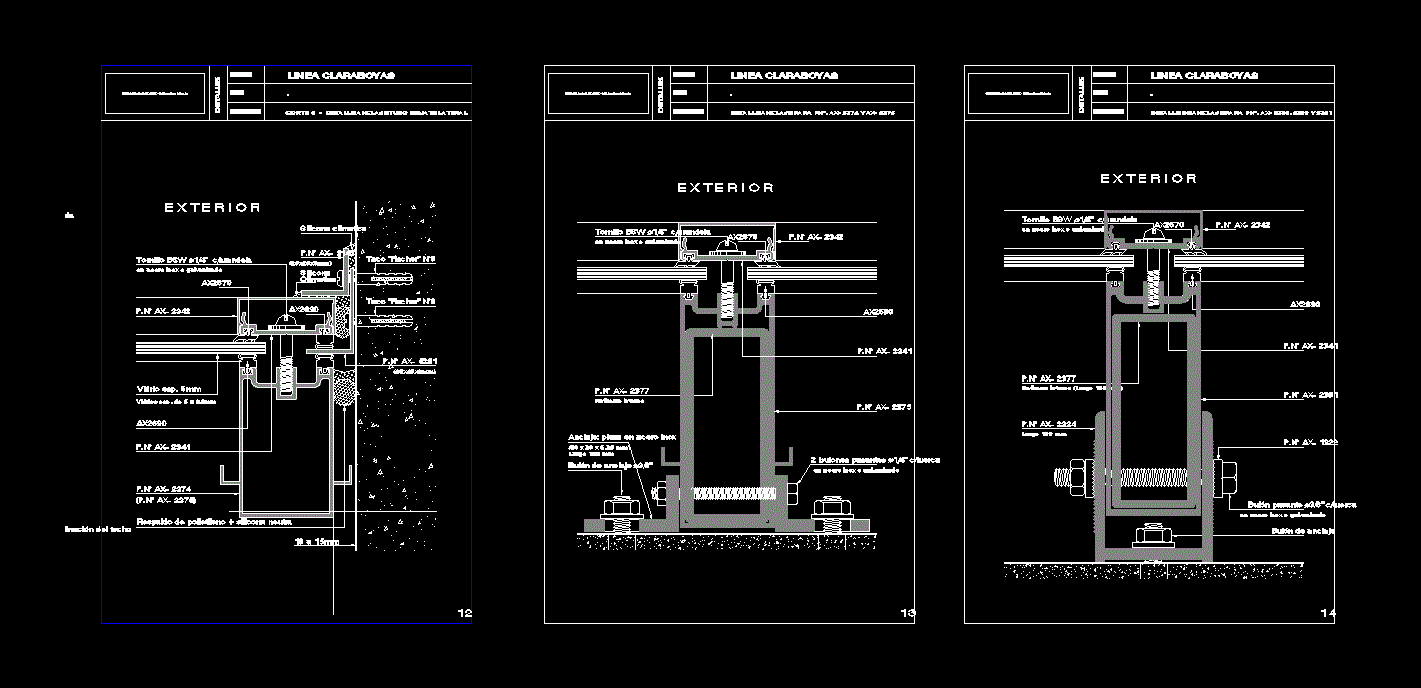Detail For Ceiling Suspended DWG Detail for AutoCAD
ADVERTISEMENT

ADVERTISEMENT
Details – dimensions – axonometric
Drawing labels, details, and other text information extracted from the CAD file (Translated from Spanish):
detail, esc., anchor roof structure galv wire. lime. perfectly horizontal stretched rigid by torsion mooring of three turns minimum, splicer, ceiling sheets, perimeter angle, secondary tee, main tee, ceiling, typical detail
Raw text data extracted from CAD file:
| Language | Spanish |
| Drawing Type | Detail |
| Category | Construction Details & Systems |
| Additional Screenshots |
 |
| File Type | dwg |
| Materials | |
| Measurement Units | |
| Footprint Area | |
| Building Features | |
| Tags | abgehängten decken, autocad, axonometric, ceiling, cieloraso, DETAIL, details, dimensions, DWG, plafonds suspendus, suspended, suspenden ceilings |








