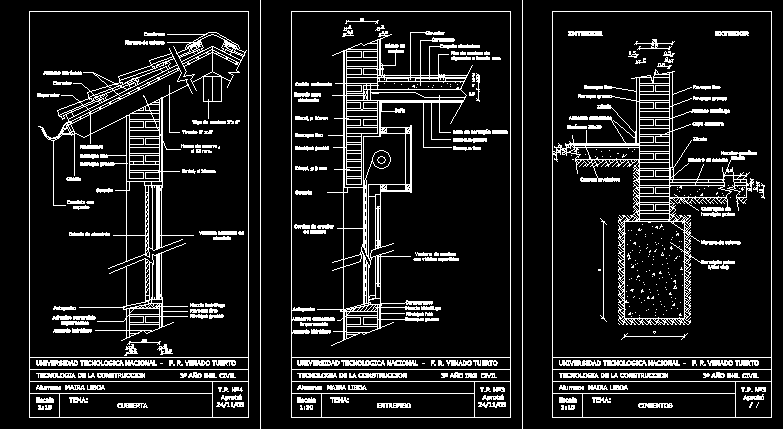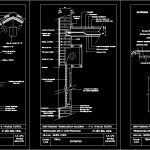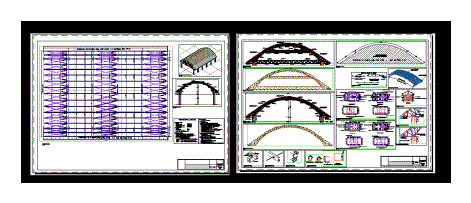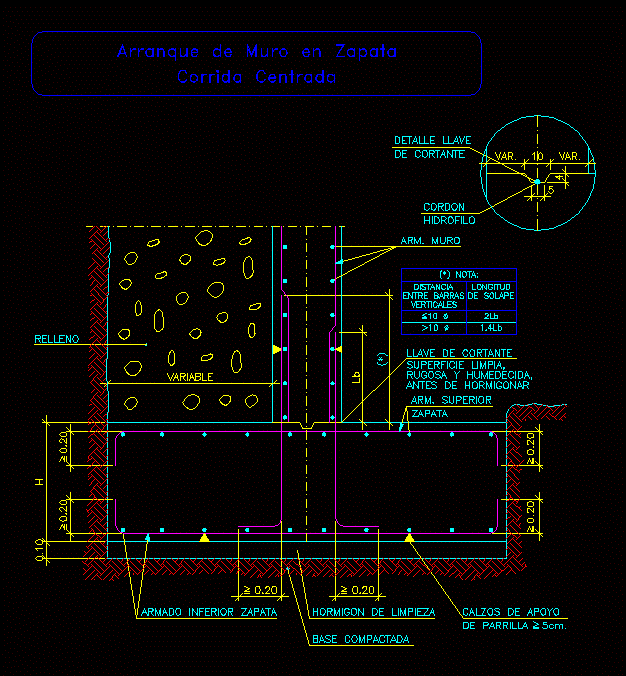Detail Foundation – Mezzanine – Cover DWG Detail for AutoCAD

Detail od foundation – Mezzanine . cover
Drawing labels, details, and other text information extracted from the CAD file (Translated from Spanish):
mezzanine, scale, t.p. approved, student: maira liboa, theme:, National Technology University f. r. one-eyed deer, construction technology, year ing. civil, wooden window with glass scattered, hydrophobic mixture, fine plaster, thick plaster, whipped water repellent, Counter frame, waterproof cementitious adhesive, ledge, wooden rolling curtain, space for dilation, bulldozer folder, carob wood floor broken cane, nailer, subfloor, wooden plinth, reinforced concrete slab, thick plaster, fine plaster, gutter with support, valance, aluminum sliding window, machimbre, nailer, separator, tight, hydraulic insulation, wooden beam, ridge, drip, aluminum lattice, drip, buñona, tarred cardboard, mm., fine plaster, thick plaster, mooring iron mm., hydrophobic mixture, fine plaster, thick plaster, whipped water repellent, waterproof cementitious adhesive, ledge, fine plaster, thick plaster, cover, scale, t.p. approved, student: maira liboa, theme:, National Technology University f. r. one-eyed deer, construction technology, year ing. civil, poor concrete, seat mortar, poor concrete subfloor, seat mortar, granitic mozaic, plinth, fine plaster, thick plaster, insulator layer, whipped water repellent, inside, Exterior, fine plaster, thick plaster, ceramic, cementitious adhesive, plinth, bulldozer folder, foundations, scale, t.p. approved, student: maira liboa, theme:, National Technology University f. r. one-eyed deer, construction technology, year ing. civil, seat mortar
Raw text data extracted from CAD file:
| Language | Spanish |
| Drawing Type | Detail |
| Category | Construction Details & Systems |
| Additional Screenshots |
 |
| File Type | dwg |
| Materials | Aluminum, Concrete, Glass, Wood |
| Measurement Units | |
| Footprint Area | |
| Building Features | |
| Tags | autocad, construction details section, cover, cut construction details, DETAIL, DWG, FOUNDATION, mezzanine, od |








