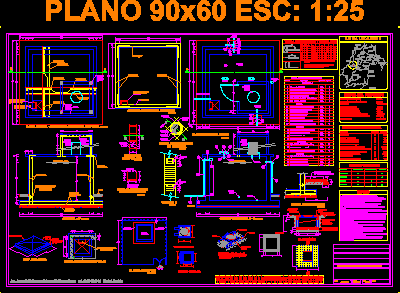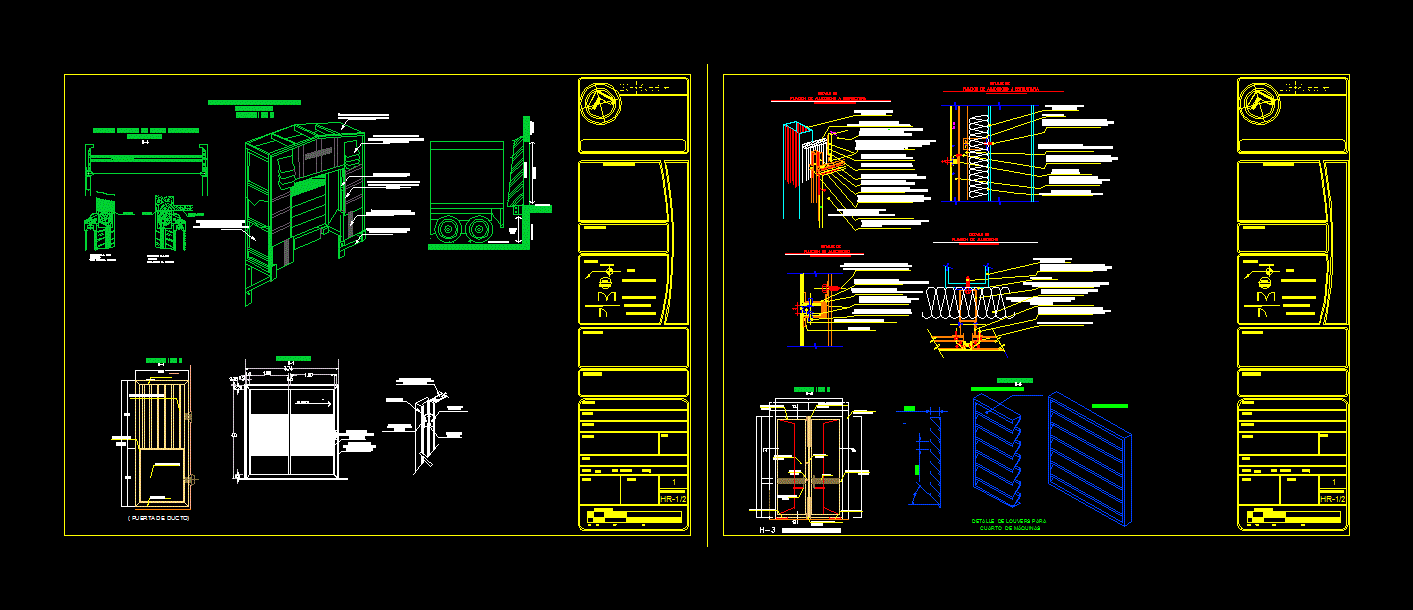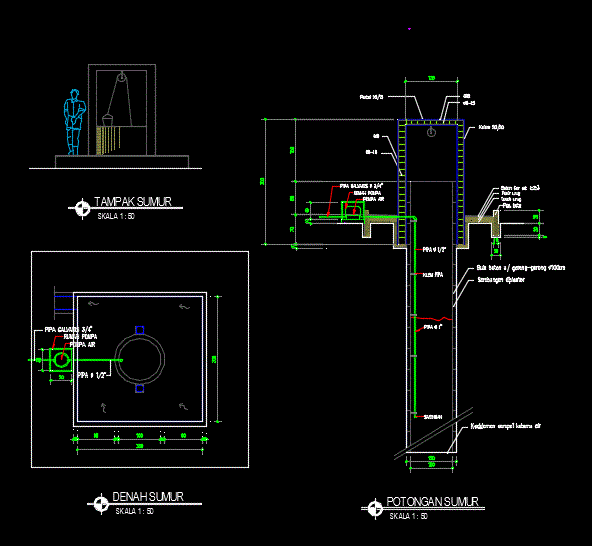Detail Foundation (Pannel King) DWG Detail for AutoCAD
ADVERTISEMENT
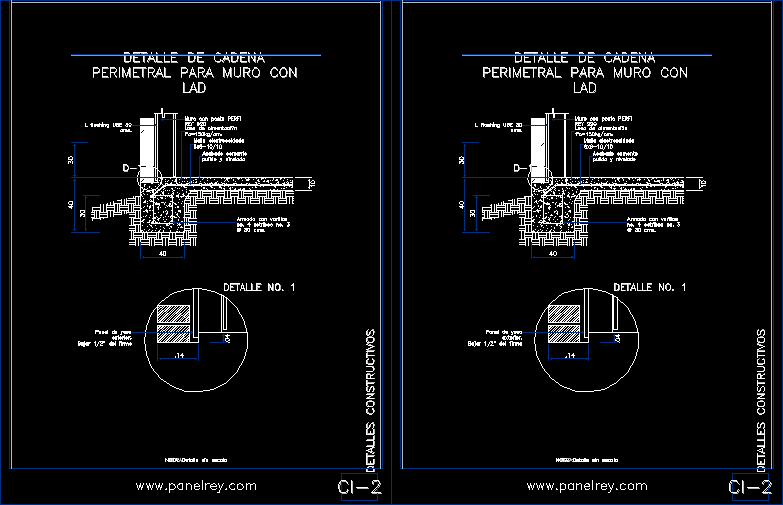
ADVERTISEMENT
details placement prefabricated wall foundation precast in panels
Drawing labels, details, and other text information extracted from the CAD file (Translated from Spanish):
room, constructive details, constructive details, detail of perimeter chain for wall with lad, note:, note: detail without scale, flashing ube cms., wall with post king profile, Foundation slab, welded Mesh, polished finish, armed with rods no. stirrups no. cms., detail no., exterior plasterboard. get off firm, constructive details, constructive details, detail of perimeter chain for wall with lad, note:, note: detail without scale, flashing ube cms., wall with post king profile, Foundation slab, welded Mesh, polished finish, armed with rods no. stirrups no. cms., detail no., exterior plasterboard. get off firm
Raw text data extracted from CAD file:
| Language | Spanish |
| Drawing Type | Detail |
| Category | Construction Details & Systems |
| Additional Screenshots |
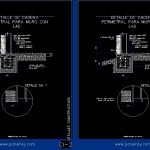 |
| File Type | dwg |
| Materials | |
| Measurement Units | |
| Footprint Area | |
| Building Features | |
| Tags | autocad, base, DETAIL, details, DWG, FOUNDATION, foundations, fundament, panels, pannel, placement, precast, prefabricated, wall |



