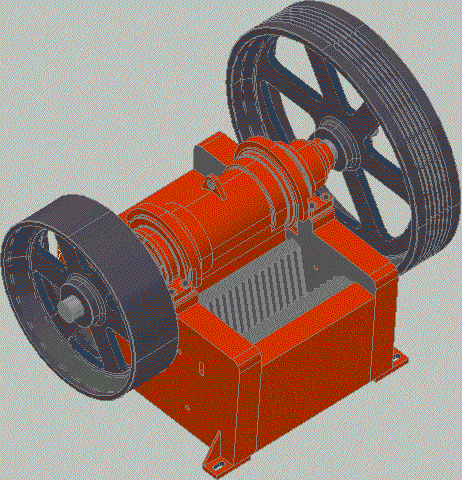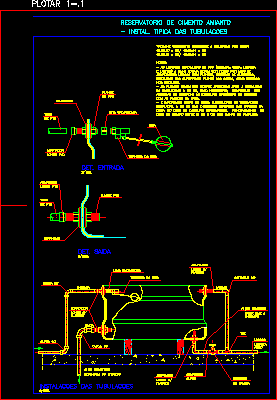Detail Foundation Subwalls DWG Detail for AutoCAD
ADVERTISEMENT

ADVERTISEMENT
Detail sub wall foundation in traditional construction
Drawing labels, details, and other text information extracted from the CAD file (Translated from Galician):
Dough leveler, Rubber sole, Adhesive, Leveler folder m.c., Slab of overpressure, Asphaltic elastic membrane, Contrapiso h.h.r.p., Hydrophobic membrane m.c.i. Of hydrophobic, Rubber socket, Shoe hhrp, carpet, Contact glue, Leveler folder m.c., Contrapiso h.h.r.p., Pre-filled hollow slab, Fibrophase socket, Plaster monolayer plaster, Whirlwind m.c.i. Of hydrophobic, Plaster monolayer plaster, Emphasize hºcº, Nominal common brick, Cement mortar, Whirlwind m.c.i. Of hydrophobic, Asphalt elastic membrane, T.p.n., Group, Teacher, Cat Arq. H. Nottioli, Constructions
Raw text data extracted from CAD file:
| Language | N/A |
| Drawing Type | Detail |
| Category | Construction Details & Systems |
| Additional Screenshots |
 |
| File Type | dwg |
| Materials | |
| Measurement Units | |
| Footprint Area | |
| Building Features | Car Parking Lot |
| Tags | autocad, base, construction, DETAIL, DWG, FOUNDATION, foundations, fundament, traditional, wall |








