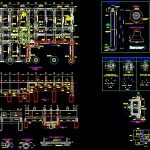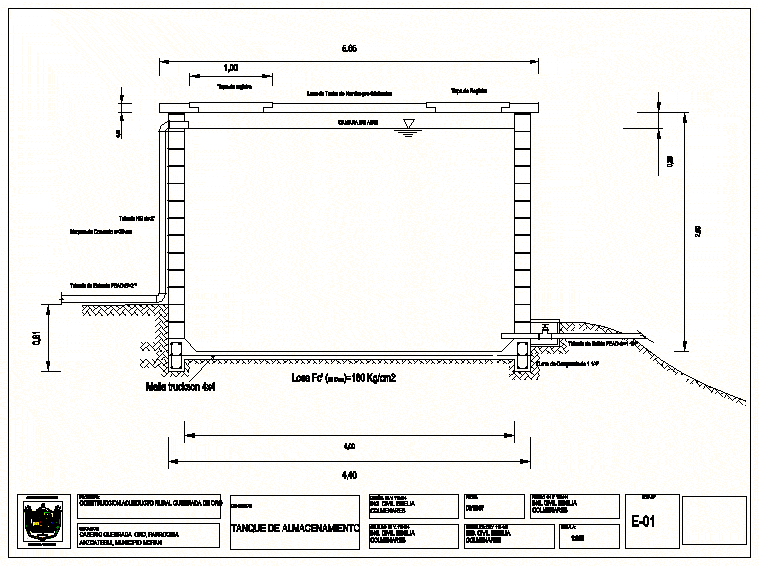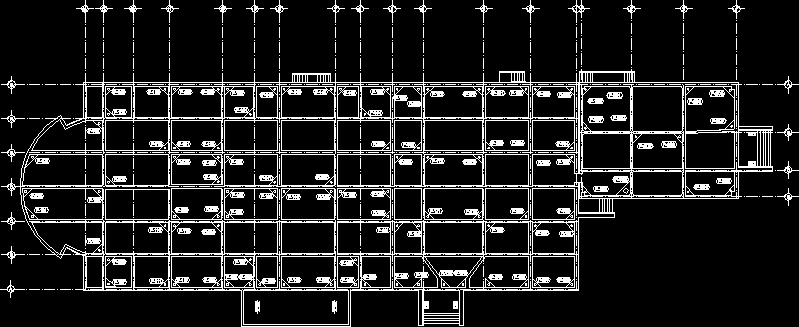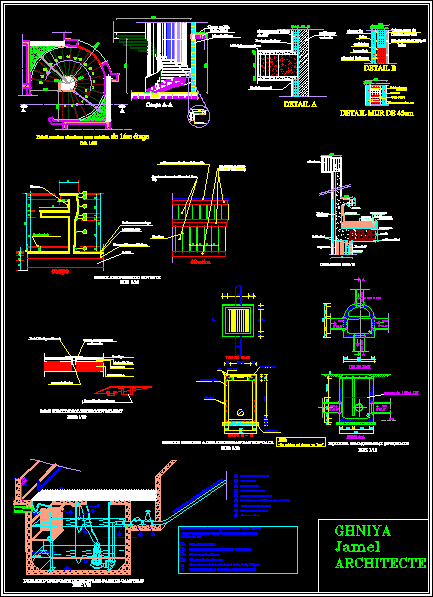Detail Foundations DWG Detail for AutoCAD

STRUCTURAL DETAILS OF LADDERS FOUNDATION AND ELEVATED TANK FOR CONSTRUCTION FIVE LEVELS.
Drawing labels, details, and other text information extracted from the CAD file (Translated from Spanish):
value, I continue the, floor slab section, I continue the, screen, compacted fill, screen, continuous, continuous, beam section, reinforcement m.c., continuous, Bell, exc., shank, section, continuous, continuous, continuous, reinforcement m.c., keep going, containment, wall section of, Bell, exc., shank, Bell, exc., shank, continuous overlap, date, otero buildings, I digitize, draft, I digitize, affiliated with, owner, institute, draft:, Ingenieria ltda., scale, Ave. do not. tel: fax:, post-tensioning technology, ing. adriano a. Otero Pinedo, mat. std., plan no., scale, archive, date, design, observations, archive, content, bucaramanga, Bell, solid pile, protective ring, section, bell geometry, screens, screen according to design, reinforcement slab according to mesh design, screens, screen according to design, reinforcement slab according to mesh design, mesh screen hooks, screens, reinforcement slab according to mesh design, screen according to design, continuous. hooks, in special spans, screen, screen, foundation beams, special reinforcement shearing in, special type vane, ref., cont., section, beams, ref., special type vane, in special spans, cont., ref., section, ref., beams, in special spans, in openings under screens, in vain under the screen, overlap, vain, overlap, reinforcement slab, in vain under the screen, overlap, overlap, reinforcement slab, section, section, continuous. hooks, continuous. hooks, lvar., Bell, Bell, Bell, beam, start section, stairs, rep., board girder, rest beam, rep., section, rep., rest beam, rest beam, rep., section, beam section, continuous, continuous, reinforcement m.c., continuous. hooks, lconf., esc., section, continuous, machon, continuous, continuous, esc., section, continuous, screen, screen, continuous, screen, continuous, continuous overlap, plant foundation, special type vane, special type vane, retaining wall, machon, special type vane, machon, special type vane, machon, machon, see detail mensula, machon, special type vane, machon, special type vane, esc., retaining wall, shank, exc., Bell, special type vane, special type vane, Bell, exc., shank, Bell, Bell, lconf., screen, screen, esc., section, esc., floor foundation, machon, machon, machon, machon, machon, machon, Bell, exc., shank, rocio deer, montecarlo de la frontera, marval s.a, bolivar s.a construction, sections, plant foundation tank, cimentacion plant, cim.dwg, screen, dilatation meeting, retaining wall, retaining wall, esc., section, esc., screen, screen, integral beams on plate, structural screens, v.b. v. edge edge edge, beam s, conventions, hanging beams, mesh type, machon, retaining wall, machon, dilatation meeting, retaining wall, screen, section, esc., screen, screen, special type vane, screen, machon, special type vane, special type vane, retaining wall, esc., plant foundation, machon, machon, special type vane, special type vane, special type vane, machon, machon, machon, special type vane, machon, machon, retaining wall, machon, special type vane, Bell, exc., shank, shank, exc., Bell, special type vane, tank projection, plant foundation tank, screen, effort
Raw text data extracted from CAD file:
| Language | Spanish |
| Drawing Type | Detail |
| Category | Construction Details & Systems |
| Additional Screenshots |
 |
| File Type | dwg |
| Materials | |
| Measurement Units | |
| Footprint Area | |
| Building Features | |
| Tags | autocad, base, construction, DETAIL, details, DWG, elevated, FOUNDATION, foundations, fundament, ladders, levels, structural, tank |








