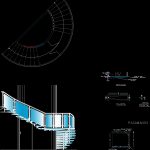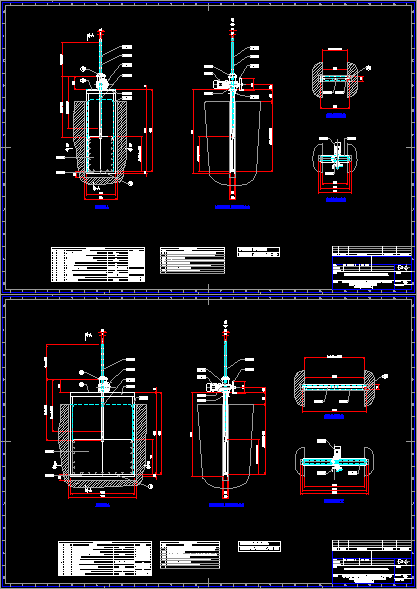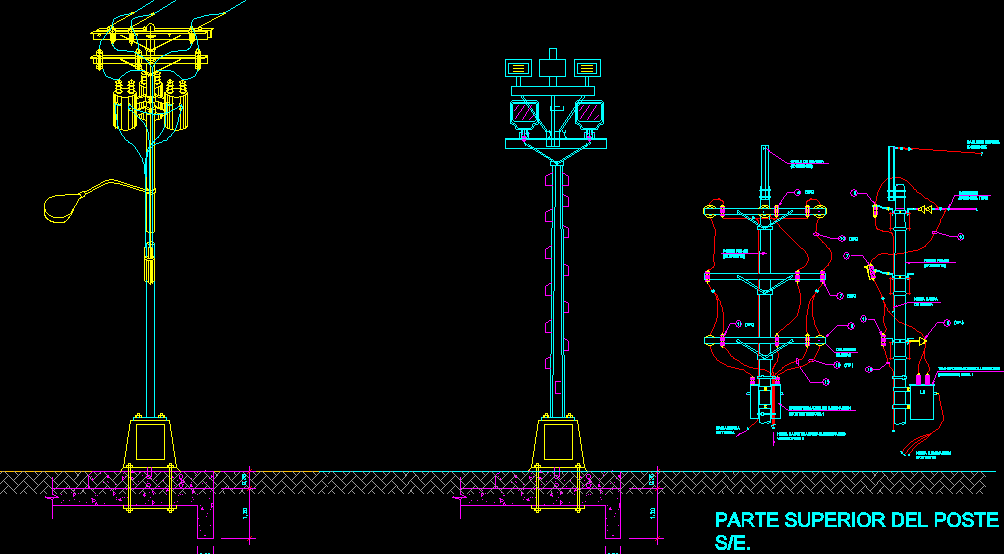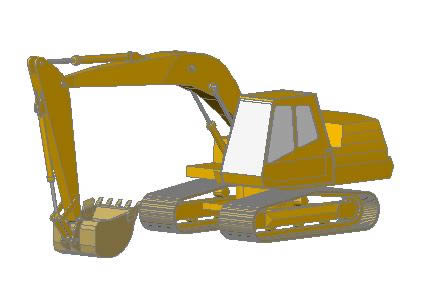Detail Glass Stairway DWG Detail for AutoCAD
ADVERTISEMENT

ADVERTISEMENT
Stairway of pre tightened glass leaning on steel sheets on wall – Plant – Elevation – Details
Drawing labels, details, and other text information extracted from the CAD file (Translated from Spanish):
stairway detail, prestressed glass footprint, steel support sheet, galvanized pipe, fixed dichroic focus, front view, railing, metallic pipe, railing support with glass, between railing bolt, glass panel esp. Mm, glass step
Raw text data extracted from CAD file:
| Language | Spanish |
| Drawing Type | Detail |
| Category | Stairways |
| Additional Screenshots |
 |
| File Type | dwg |
| Materials | Glass, Steel |
| Measurement Units | |
| Footprint Area | |
| Building Features | |
| Tags | autocad, degrau, DETAIL, DWG, échelle, elevation, escada, escalier, étape, glass, ladder, leaning, leiter, plant, pre, sheets, staircase, stairway, steel, step, stufen, treppe, treppen, wall |








