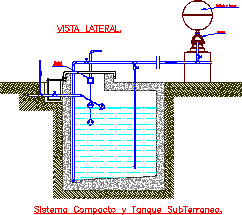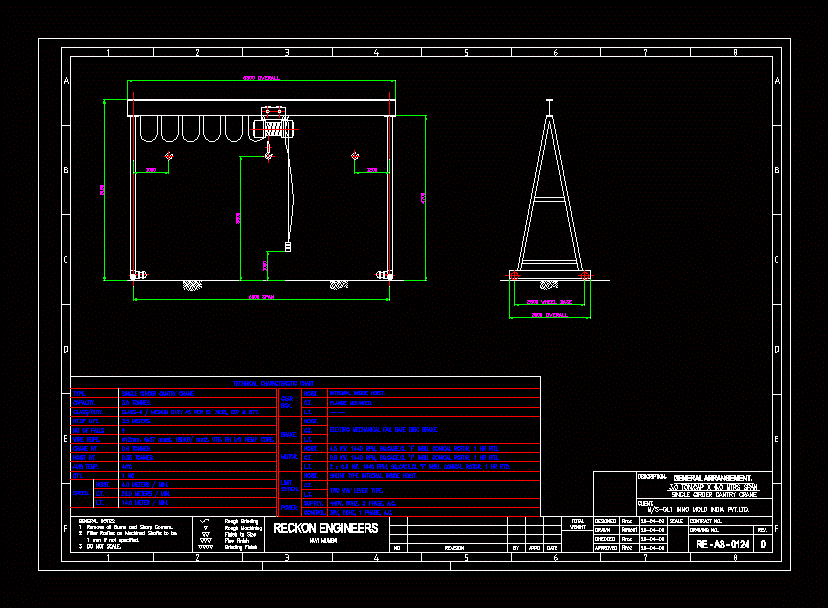Detail Health DWG Detail for AutoCAD

It’s a school of Buenos Aires City. Plant with Details.
Drawing labels, details, and other text information extracted from the CAD file (Translated from Spanish):
health care sector for people with reduced mobility, the builder will adjust the executive project such measurements should be considered the inspection of the work the mismatches he will observe., prior to commencing construction the contractor will require the approval of the final plans by the construction inspection., the builder will verify the measures on site., sheet, according, rev., date, review detail, valid for budget calculation, valid for tender, rev., revised:, work, drawing:, flat:, date:, flat, number, general infrastructure management equipment, Ministry of Education, address:, draft:, visa:, archive:, work nº, disabled bathroom, school nº d. Dr. luis f. leloir, av. rabanal nº: c. to. from Buenos Aires, arq. gurlekian cristina, pons nehuen, government of the city of buenos aires, sheet, according, rev., revised:, work, drawing:, flat:, rev., date, date:, flat, number, review detail, government of the city of buenos aires, general infrastructure management equipment, Ministry of Education, address:, draft:, visa:, archive:, work nº, t.t., x.x.x., valid for budget calculation, architecture ground floor sector: classrooms, school nº d. No. xx gral. susvin, av.skkkkkk xnnnnnnn no: a. from Buenos Aires, arq. mmmmm cccccss, arq. nnnnnn ooooooo, cccccc ddddddd, arq. xxxxx deeeee, axxxxm duuuu, ing. mnnnn dssssss, valid for tender, sheet, t.t., x.x.x., valid for budget calculation, architecture ground floor sector: classrooms, school nº d. No. xx gral. susvin, av.skkkkkk xnnnnnnn no: a. from Buenos Aires, arq. mmmmm cccccss, arq. nnnnnn ooooooo, cccccc ddddddd, arq. xxxxx deeeee, axxxxm duuuu, ing. mnnnn dssssss, valid for tender, sheet, t.t., x.x.x., valid for budget calculation, architecture ground floor sector: classrooms, school nº d. No. xx gral. susvin, av.skkkkkk xnnnnnnn no: a. from Buenos Aires, arq. mmmmm cccccss, arq. nnnnnn ooooooo, cccccc ddddddd, arq. xxxxx deeeee, axxxxm duuuu, ing. mnnnn dssssss, valid for tender, sheet, t.t., x.x.x., valid for budget calculation, architecture ground floor sector: classrooms, school nº d. No. xx gral. susvin, av.skkkkkk xnnnnnnn no: a. from Buenos Aires, arq. mmmmm cccccss, arq. nnnnnn ooooooo, cccccc ddddddd, arq. xxxxx deeeee, axxxxm duuuu, ing. mnnnn dssssss, valid for tender, sheet, t.t., x.x.x., valid for budget calculation, architecture ground floor sector: classrooms, school nº d. No. xx gral. susvin, av.skkkkkk xnnnnnnn no: a. from Buenos Aires, arq. mmmmm cccccss, arq. nnnnnn ooooooo, cccccc ddddddd, arq. xxxxx deeeee, axxxxm duuuu, ing. mnnnn dssssss, valid for tender, sheet, provision flooring of prevention flooring prior execution of subfloor, plant, cut, fixed bar of cm. with depo discharge actuator. odorless distance line ferrum equivalent space., toilet with backpack for people with mobility backpack white crockery linea es
Raw text data extracted from CAD file:
| Language | Spanish |
| Drawing Type | Detail |
| Category | Construction Details & Systems |
| Additional Screenshots |
 |
| File Type | dwg |
| Materials | |
| Measurement Units | |
| Footprint Area | |
| Building Features | |
| Tags | abwasserkanal, aires, autocad, banhos, buenos, casa de banho, city, DETAIL, details, DWG, fosse septique, health, mictório, plant, plumbing, sanitär, Sanitary, school, sewer, toilet, toilette, toilettes, urinal, urinoir, wasser klosett, WC |








