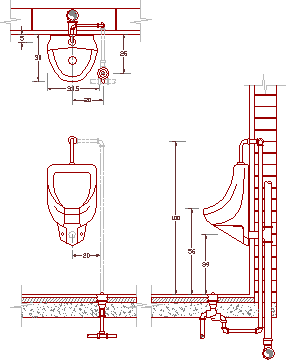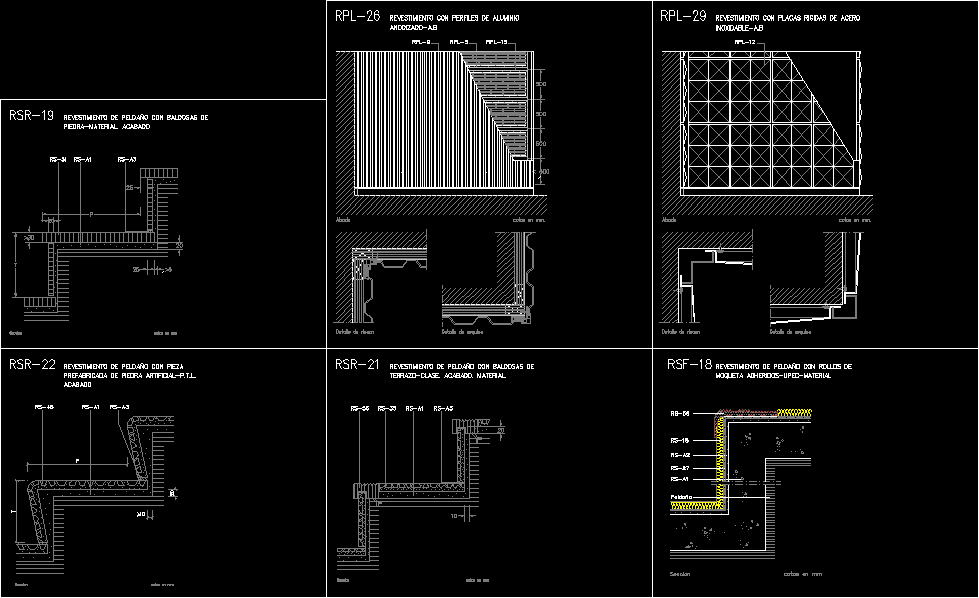Detail In Perspective Of Wooden Structure DWG Detail for AutoCAD
ADVERTISEMENT

ADVERTISEMENT
Detail of wooden structure – Perspective
Drawing labels, details, and other text information extracted from the CAD file (Translated from Spanish):
sill, right foot, stone die, foundation, ground, beam, right foot, battens, parquet, career, shoe, masonry filling, finished in plaster, wooden board, joist, wooden board, tiles, lime mortar, sill, window gap, lintel, strut, detail in perspective of wooden structure
Raw text data extracted from CAD file:
| Language | Spanish |
| Drawing Type | Detail |
| Category | Construction Details & Systems |
| Additional Screenshots |
 |
| File Type | dwg |
| Materials | Masonry, Wood |
| Measurement Units | |
| Footprint Area | |
| Building Features | |
| Tags | autocad, DETAIL, détails de construction en bois, DWG, holz tür, holzbau details, perspective, structure, Wood, wood construction details, wooden, wooden door, wooden house |








