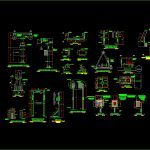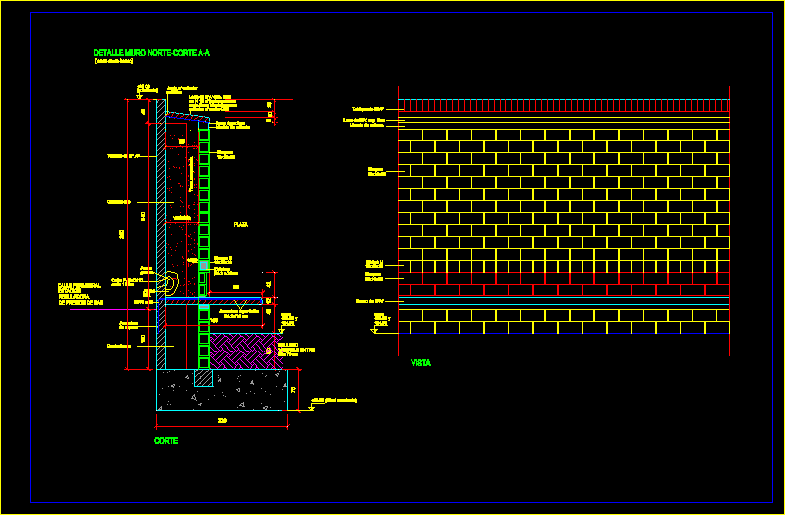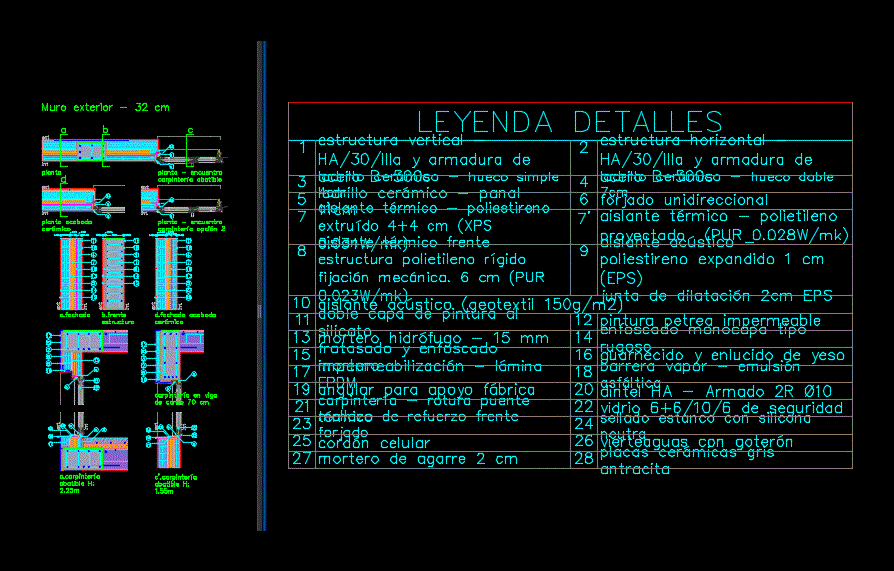Detail Keypad And Paging System DWG Detail for AutoCAD

Details – specification – sizing – Construction cuts
Drawing labels, details, and other text information extracted from the CAD file (Translated from Galician):
view, esc .:, detail, esc .:, barreno, oblong, view, esc .:, support box registration of, view, esc .:, view, esc .:, see detail, see detail, detail of wall passes, esc .:, see detail, see detail, detail of, agros mm, oblong, detail, esc .:, support for a station where it can not be scattered in n.t.a., variable, button buttons, button support, esc .:, see detail, existing bridge profile, see plane, siv, esc .:, connection box, n.t.a., speaker station stand, support, detail of, esc .:, flat .: mm, esc .:, connection box, type connection box bracket, type connection box bracket, barreno, barandal, stand speaker stand see detail, n.v. variable, bridge elevation, esc .:, see detail, detail, esc .:, view, esc .:, bridge structure, bridge leg, bridge structure, speaker station stand, stand speaker stand, barandal, detail, esc .:, front view, esc .:, cut, esc .:, button button, hinge continues, in stainless steel, of mm, hinge continues on, stainless steel, mm mm, in stainless steel, projection of, button button, projection of, button button, screw long, nuts for fastening, screw long, nuts for fastening, screw long, nuts for fastening, hinge on, stainless steel, mm mm, projection of, button button, acrylic type plate, of brand, equivalent plexiglas, high cast, acrylic type plate, of brand, equivalent plexiglas, high cast, acrylic type plate, of mm mark, equivalent plexiglas, high cast, see detail, support for station siv, see detail, see high-level flat-rate detail, see high-level flat-rate detail, support for station siv, see detail, see high-level flat-rate detail, armed cable, see plane, see detail, speaker station cut, esc .:, flat .: mm, flat .: mm
Raw text data extracted from CAD file:
| Language | N/A |
| Drawing Type | Detail |
| Category | Construction Details & Systems |
| Additional Screenshots |
 |
| File Type | dwg |
| Materials | Steel |
| Measurement Units | |
| Footprint Area | |
| Building Features | |
| Tags | autocad, construction, construction details section, cut construction details, cuts, DETAIL, details, DWG, sizing, specification, system |








