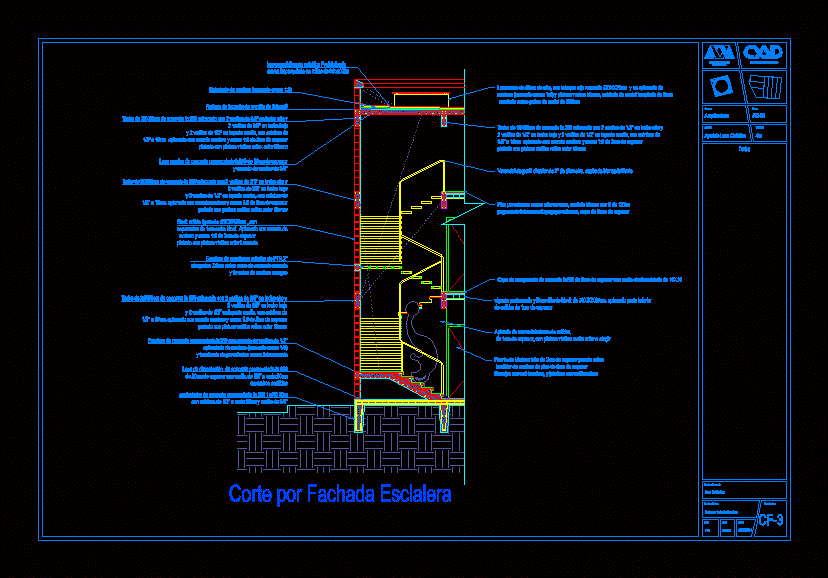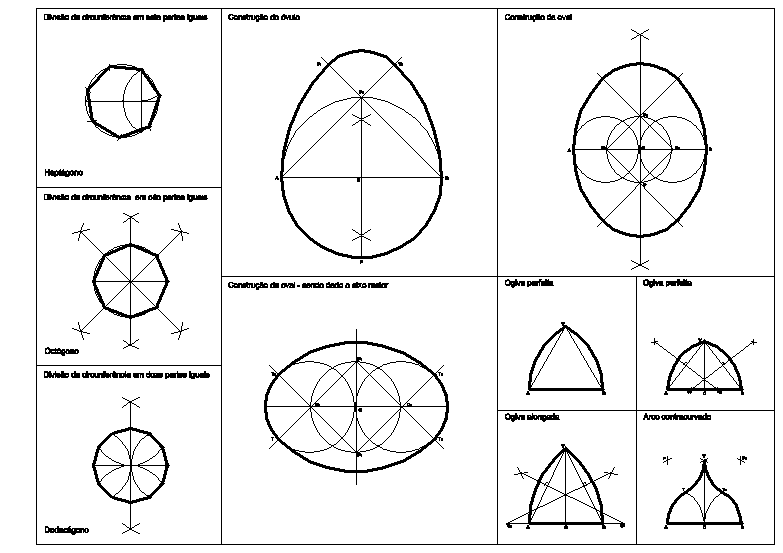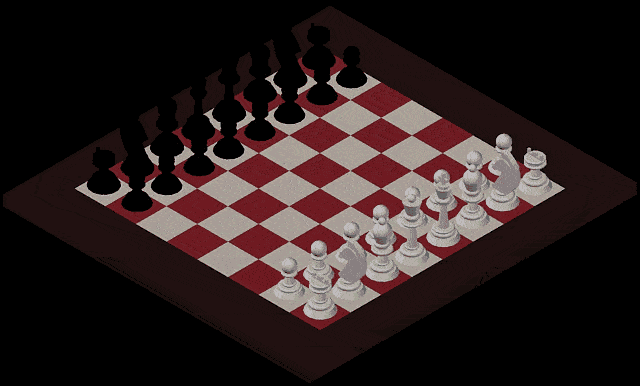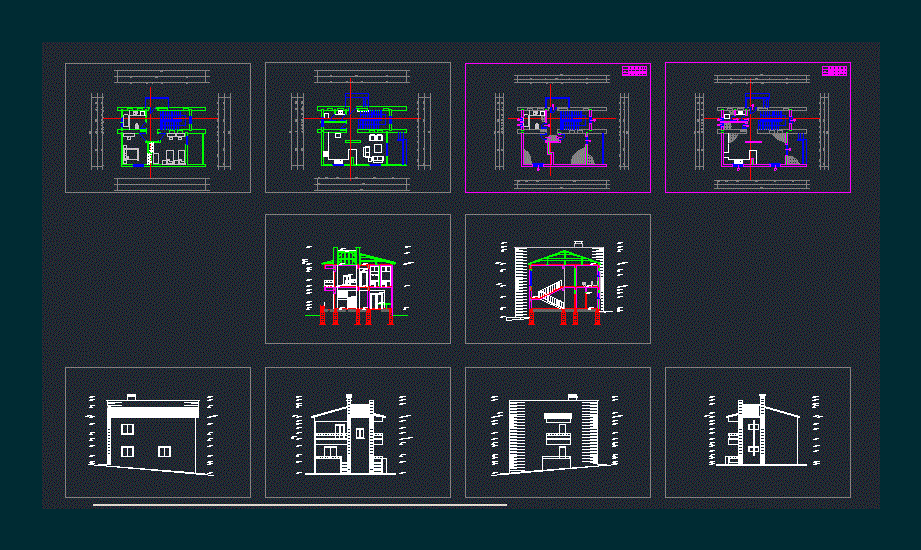Detail Ladder – Court DWG Detail for AutoCAD

Cutting facade; of concrete stairs; and suspended stairs and anchored to a wall
Drawing labels, details, and other text information extracted from the CAD file (Translated from Spanish):
Room, data, localization map, owner:, address:, data:, company name:, Location:, Arq:, Tels:, email:, project’s name:, Location of project:, Project Type:, Realization, revised:, Supervision, firm:, Type of plane:, Esc:, Acot:, date:, plane number:, Archiving, Christian, Calle rosas mz lt col. Ixtapaluca mill, Fitness equipment, Of plaster, entry, Azcapotzalco, Open house at the time, Metropolitan Autonomous University, Science arts for design, career:, architecture, group:, student:, trimester:, Name of the map:, project’s name:, data, Esc:, Acot:, date:, Num. Of plan:, model:, Square washbasin, Overlap without, Overflow, fragrance, Metropolitan Autonomous University, Science arts for design, career:, architecture, group:, student:, trimester:, Name of the map:, project’s name:, data, Esc:, Acot:, date:, Num. Of plan:, Moon, Meters, Facade staircase, House room, Facade cut
Raw text data extracted from CAD file:
| Language | Spanish |
| Drawing Type | Detail |
| Category | Stairways |
| Additional Screenshots | |
| File Type | dwg |
| Materials | Concrete |
| Measurement Units | |
| Footprint Area | |
| Building Features | Car Parking Lot |
| Tags | anchored, autocad, concrete, court, Cut, cutting, degrau, DETAIL, DWG, échelle, escada, escalier, étape, facade, ladder, leiter, staircase, stairs, stairway, steel, step, stufen, suspended, treppe, treppen, wall |








