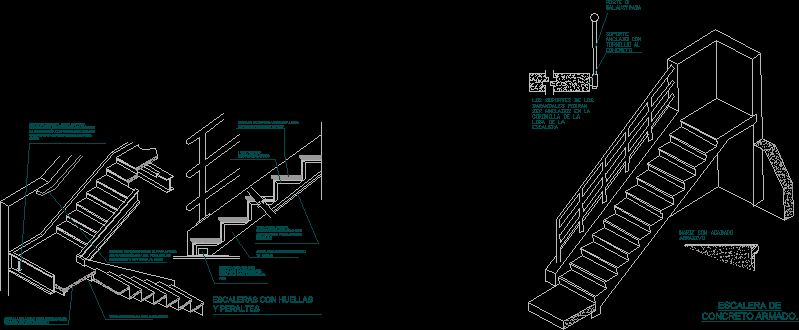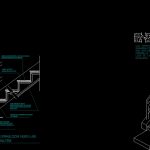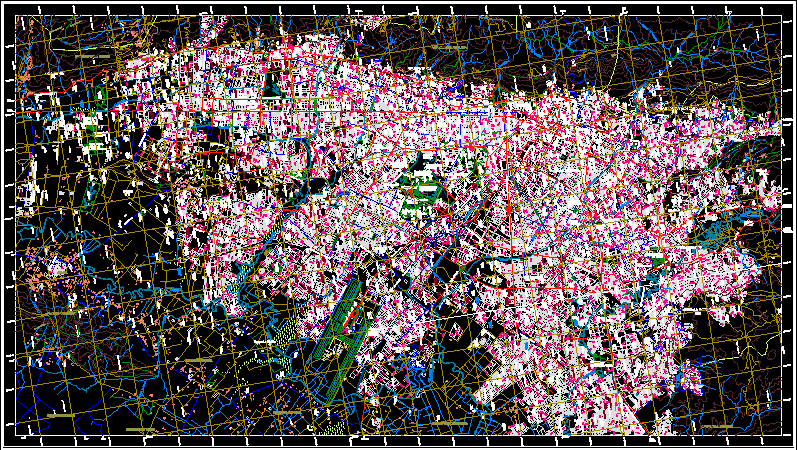Detail Ladder DWG Detail for AutoCAD
ADVERTISEMENT

ADVERTISEMENT
Detail of stairs in cuts and isometric
Drawing labels, details, and other text information extracted from the CAD file (Translated from Spanish):
metal channel support to be hung on the structure with threaded rods supported directly on the wall, specific rules that the hands pass is extended beyond the end of the steps back to the wall, steel tube support angle, steel tray for concrete filling, metal tray step filled with minimum concrete, support angles, metallized sheet metal with planar supported by metal frame, minimum metal rail, angle anchored with bolts bolts to secure each plate to the floor, stairs with footsteps, balustrade pole, screw anchored support to concrete, nose with abrasive finish, the rail supports may be anchored at the top of the stairway slab., of reinforced concrete.
Raw text data extracted from CAD file:
| Language | Spanish |
| Drawing Type | Detail |
| Category | Stairways |
| Additional Screenshots |
 |
| File Type | dwg |
| Materials | Concrete, Steel |
| Measurement Units | |
| Footprint Area | |
| Building Features | |
| Tags | autocad, cuts, degrau, DETAIL, DWG, échelle, escada, escalier, étape, isometric, ladder, leiter, stair, staircase, stairs, stairway, step, stufen, treppe, treppen |








