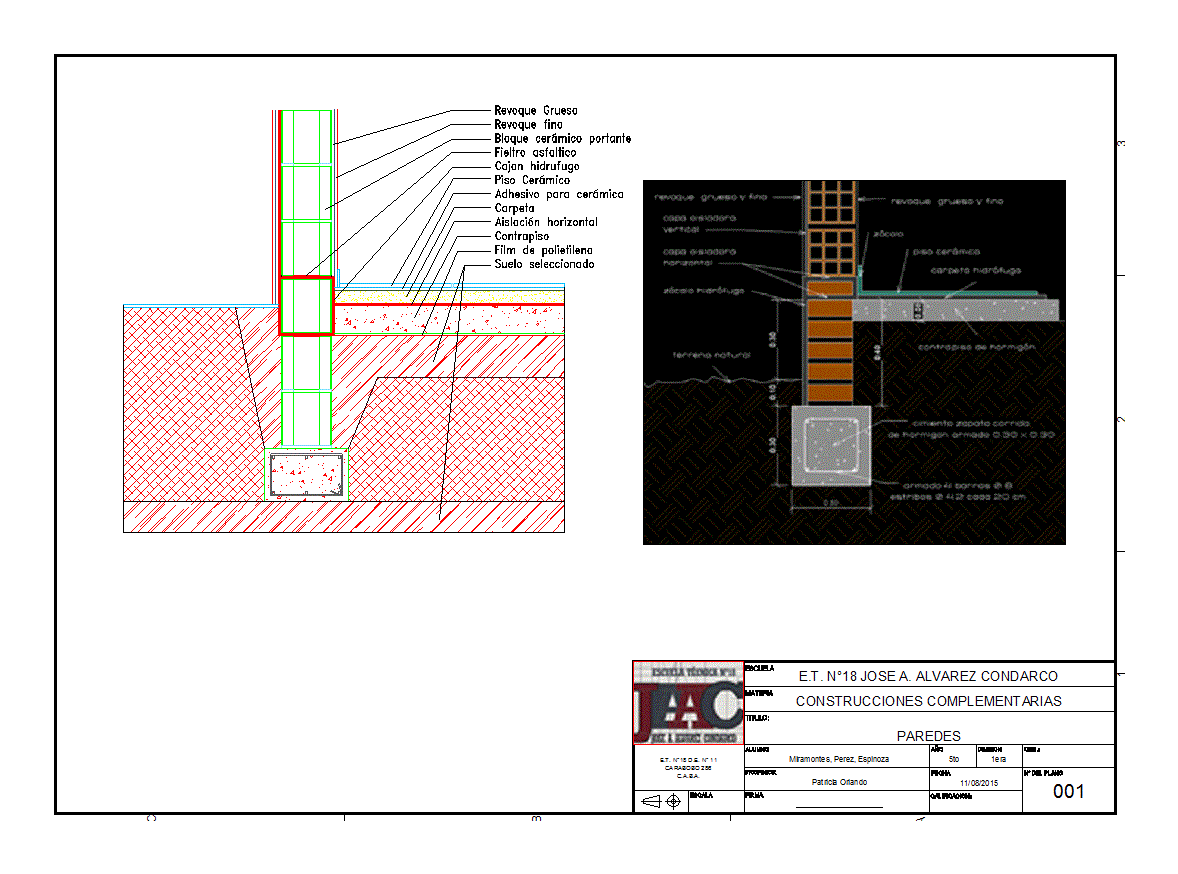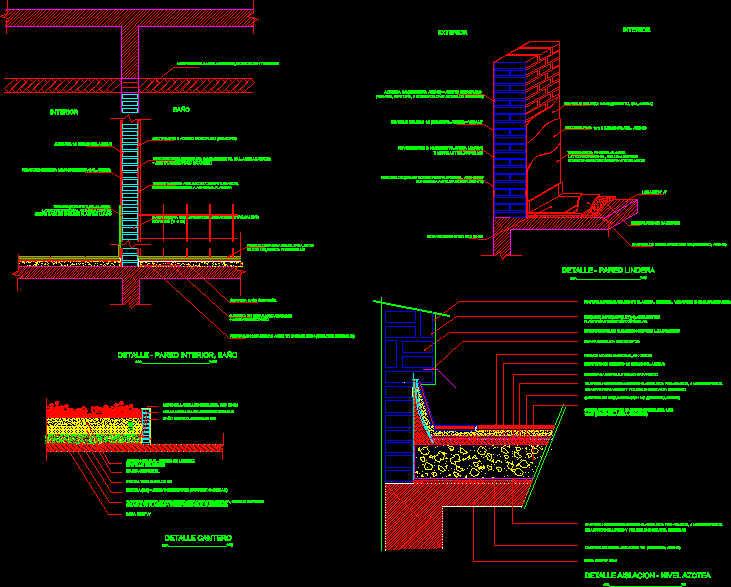Detail Lift Mmaposteria DWG Detail for AutoCAD
ADVERTISEMENT

ADVERTISEMENT
Different types of foundations with brick; hollow brick. Wall detail with foundation – Apartment
Drawing labels, details, and other text information extracted from the CAD file (Translated from Spanish):
e.t. jose a alvarez condarco, of the plane, school, matter, title:, student, teacher, year, division, date, firm, qualification:, carabobo, e.t. from., scale, c.a.b.a., obs .:, plant, e.t. jose a alvarez condarco, complementary constructions, walls, spinoza, patricia orlando, plaster plaster thin plaster ceramic block carrier felt asphalt drawer drainage ceramic floor adhesive for ceramic folder insulation horizontal underlayment polyethylene film floor selected
Raw text data extracted from CAD file:
| Language | Spanish |
| Drawing Type | Detail |
| Category | Construction Details & Systems |
| Additional Screenshots |
  |
| File Type | dwg |
| Materials | |
| Measurement Units | |
| Footprint Area | |
| Building Features | |
| Tags | apartment, autocad, base, brick, brick wall, DETAIL, DWG, FOUNDATION, foundations, fundament, hollow, lift, shoes, types, wall |








