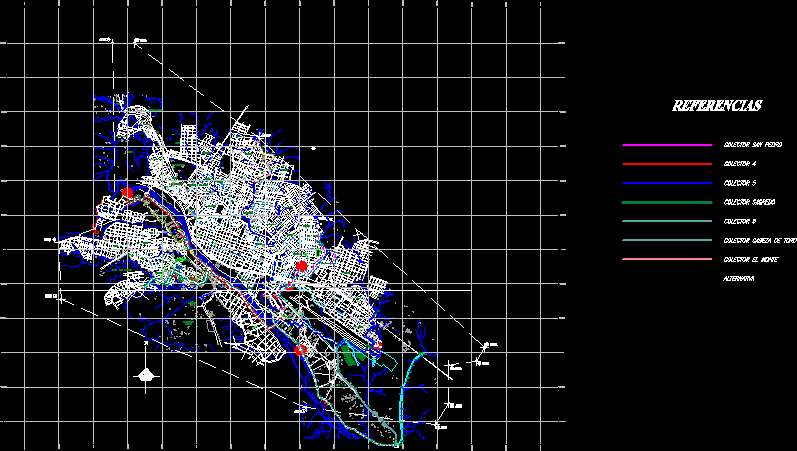Detail Metal Ladder And Reinforced Concrete DWG Detail for AutoCAD
ADVERTISEMENT

ADVERTISEMENT
Details – specifications – sizing – Construction cuts
Drawing labels, details, and other text information extracted from the CAD file (Translated from Spanish):
cut, Ch cm, Step detail, Concrete slab, Curupay, Guatambú bar, Paratha guatambú, Finish painted thin painted white, Screw with fischer fu taco, Leveling, Anti-slip streaks, Vertical guatambú section, Bent, Metal drill, Welded platen support welded beam zanca, Weld, Galvanized steel plate anchored in concrete, Sheet, Dueling duster, Lapacho step of abulonado stand, Of handrail, Railing lapacho, Steel cable, Pnu, Galvanized steel plate anchored in slab, Wood billet mm, Morland sand portland, Intern
Raw text data extracted from CAD file:
| Language | Spanish |
| Drawing Type | Detail |
| Category | Stairways |
| Additional Screenshots |
 |
| File Type | dwg |
| Materials | Concrete, Steel, Wood |
| Measurement Units | |
| Footprint Area | |
| Building Features | |
| Tags | autocad, concrete, construction, cuts, degrau, DETAIL, details, DWG, échelle, escada, escalier, étape, ladder, leiter, metal, reinforced, sizing, specifications, staircase, staircase construction, staircase details, stairway, step, stufen, treppe, treppen |








