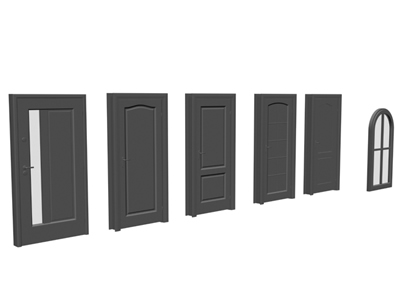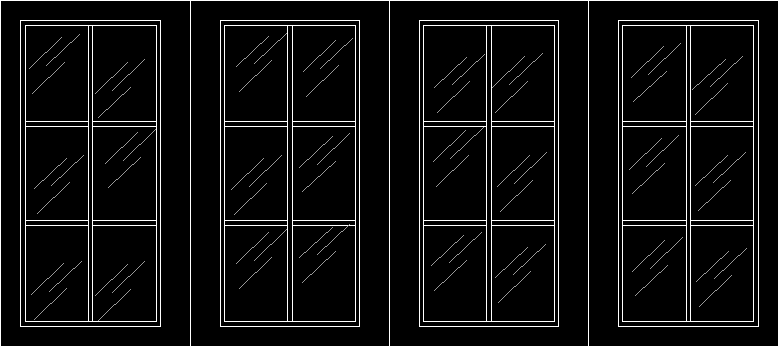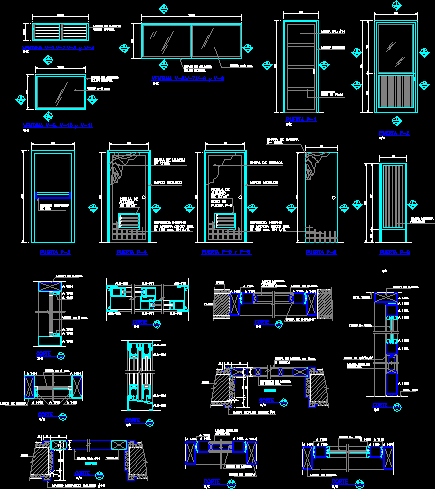Detail Of Metal Railings And Umbrellas DWG Plan for AutoCAD

Constructive details of metal railings and umbrellas at facade of building -Plants – Elevations – Isometric views – etc..
Drawing labels, details, and other text information extracted from the CAD file (Translated from Spanish):
vehicular access ramp, -second section-, -first section-, pastrycook, tecknopor, joists, thermal roof detail, finished floor, sanitary floor, board, beam, ramp down to the basement, deposit, see bruña detail, detail bruña, brick partition, concrete slab, filling, parasol section, armored parasol system, parasol section, wall, alucobond coating, anchor to the wall, hall, vacuum, elevation a, splice with railing b, elevation b, tarred and painted concrete beam, autogenous weld, platen anchor, plated sardinel, tarrjeada and painted concrete beam, finished floor level, elevator hall, elevation c, elevation d, elevation e, sheet :, designer: , scale :, indicated, date :, location :, name of the sheet :, detail of the handrails, owner :, project:
Raw text data extracted from CAD file:
| Language | Spanish |
| Drawing Type | Plan |
| Category | Doors & Windows |
| Additional Screenshots |
 |
| File Type | dwg |
| Materials | Concrete, Other |
| Measurement Units | Metric |
| Footprint Area | |
| Building Features | Elevator |
| Tags | autocad, building, constructive, DETAIL, details, DWG, elevations, facade, isometric, metal, plan, plants, railings |







