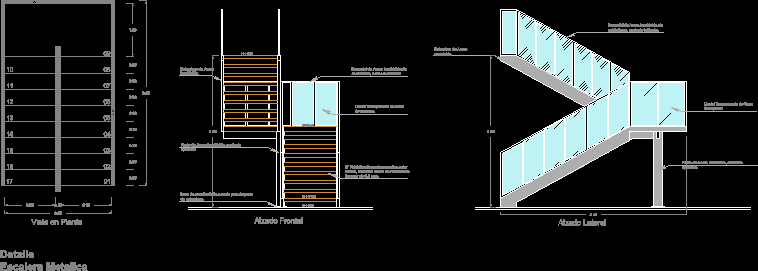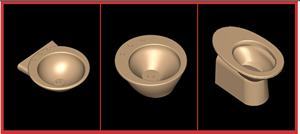Detail – Metal Staircase DWG Plan for AutoCAD
ADVERTISEMENT

ADVERTISEMENT
Detail metal staircase of 17 steps, plan view, side elevation and front elevation.
Drawing labels, details, and other text information extracted from the CAD file (Translated from Spanish):
versus, sursum, Blvd Helbert, anapurna street, Blvd Helbert, street tengri kahn, ararat street, lot, Fracc. canoe, colony infonavit solidarity, cattle market, colony infonavit solidarity, wooden steps color finished polyurethane varnish. thickness of cms., Stainless steel railing without gloss finish., transparent crystal of thickness., ground metal base for structure support., finished steel post apparent., stainless steel structure., front elevation, metal staircase detail, transparent crystal of thickness., Stainless steel railing without gloss finish., finished steel post apparent., stainless steel structure., side elevation, plant view
Raw text data extracted from CAD file:
| Language | Spanish |
| Drawing Type | Plan |
| Category | Stairways |
| Additional Screenshots |
 |
| File Type | dwg |
| Materials | Steel, Wood |
| Measurement Units | |
| Footprint Area | |
| Building Features | Car Parking Lot |
| Tags | autocad, degrau, DETAIL, DWG, échelle, elevation, escada, escalier, étape, flat, front, ladder, leiter, metal, metal ladder, plan, railing, Side, spiral staircase, staircase, stairway, step, steps, stufen, treppe, treppen, View |








