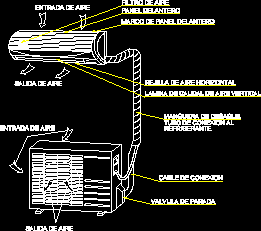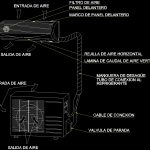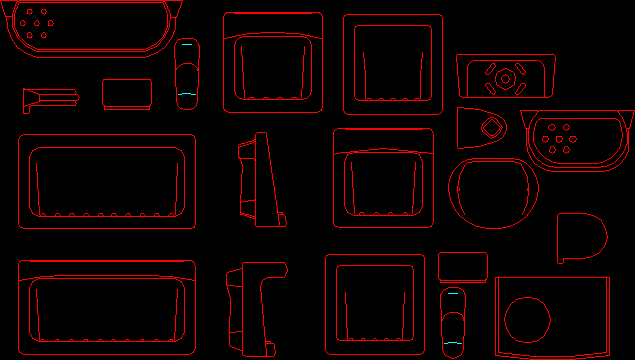Detail Mini-Split DWG Detail for AutoCAD
ADVERTISEMENT

ADVERTISEMENT
Isometric view – Technical specifications
Drawing labels, details, and other text information extracted from the CAD file (Translated from Spanish):
Front panel frame, air filter, Front panel, Horizontal air grille, Vertical air flow sheet, air entrance, air vent, Drain hose, Connecting tube, refrigerant, connection cable, Stop valve, air entrance, air vent
Raw text data extracted from CAD file:
| Language | Spanish |
| Drawing Type | Detail |
| Category | Climate Conditioning |
| Additional Screenshots |
 |
| File Type | dwg |
| Materials | |
| Measurement Units | |
| Footprint Area | |
| Building Features | |
| Tags | autocad, DETAIL, DWG, isometric, minisplit, specifications, technical, View |







