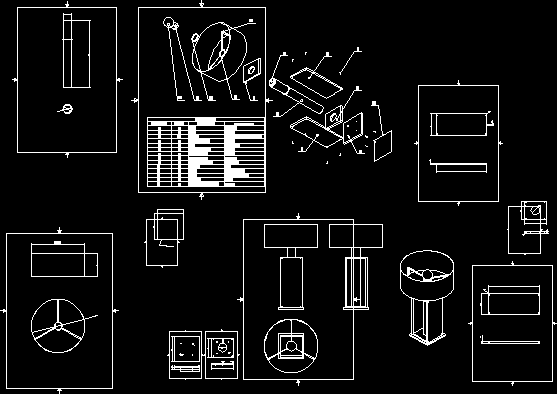Detail Of A Half – Ridge – Support DWG Detail for AutoCAD
ADVERTISEMENT

ADVERTISEMENT
Details – specification – sizing – Construction cuts
Drawing labels, details, and other text information extracted from the CAD file (Translated from Spanish):
quota, pl., m. diameter, metal ring, irons, welded ring, tube fºnº, mm., welding, sellacord, scale:, bolt of, welded ring, griddle, metal ring, m. diameter, pl., welded pipe, griddle, tube fºnº, mm., irons, welded tube ring, ridge plant, ridge plant, scale, scale:, of wood, wooden beam, cut, scale, laminated, n.p.t., n.p.t., run armed, n.p.t., n.p.t., metal, of wood, n.p.t., n.p.t., laminated, of wood, of metal support, run armed
Raw text data extracted from CAD file:
| Language | Spanish |
| Drawing Type | Detail |
| Category | Construction Details & Systems |
| Additional Screenshots | |
| File Type | dwg |
| Materials | Wood |
| Measurement Units | |
| Footprint Area | |
| Building Features | |
| Tags | autocad, construction, Construction detail, cuts, DETAIL, details, détails de construction en bois, DWG, holz tür, holzbau details, ridge, sizing, specification, support, supports, Wood, wood construction details, wooden door, wooden house |








