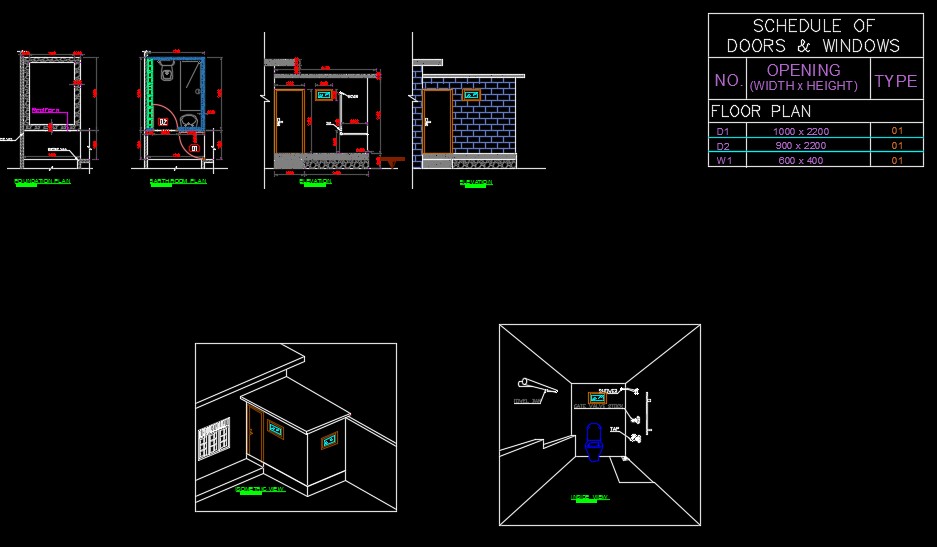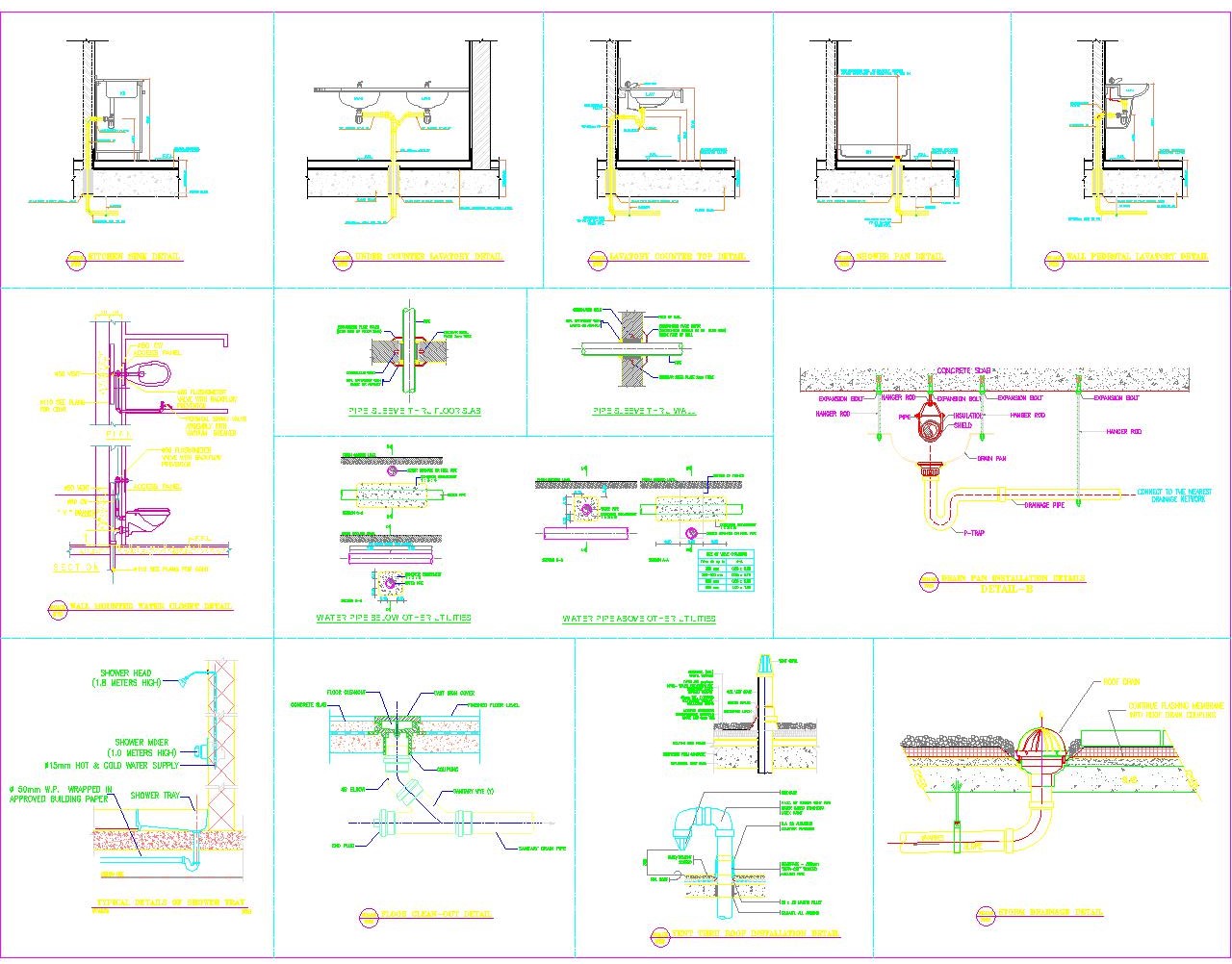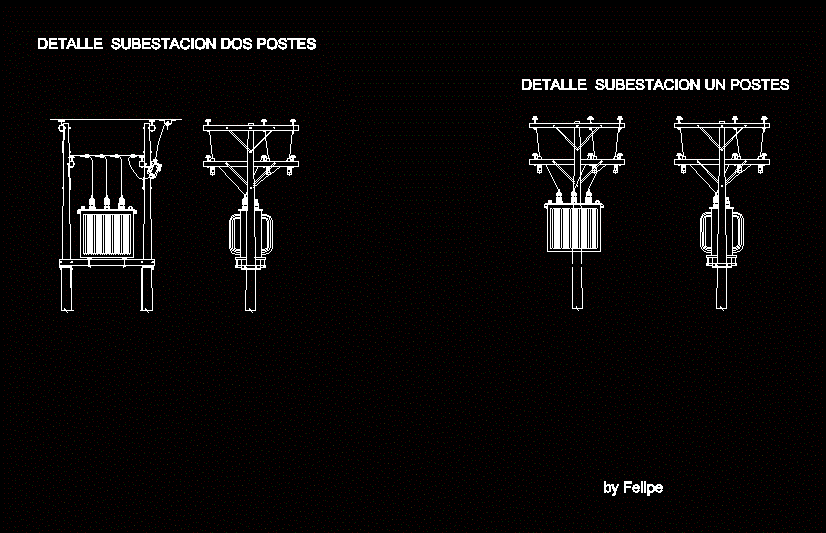Detail Of Bathrooms DWG Detail for AutoCAD
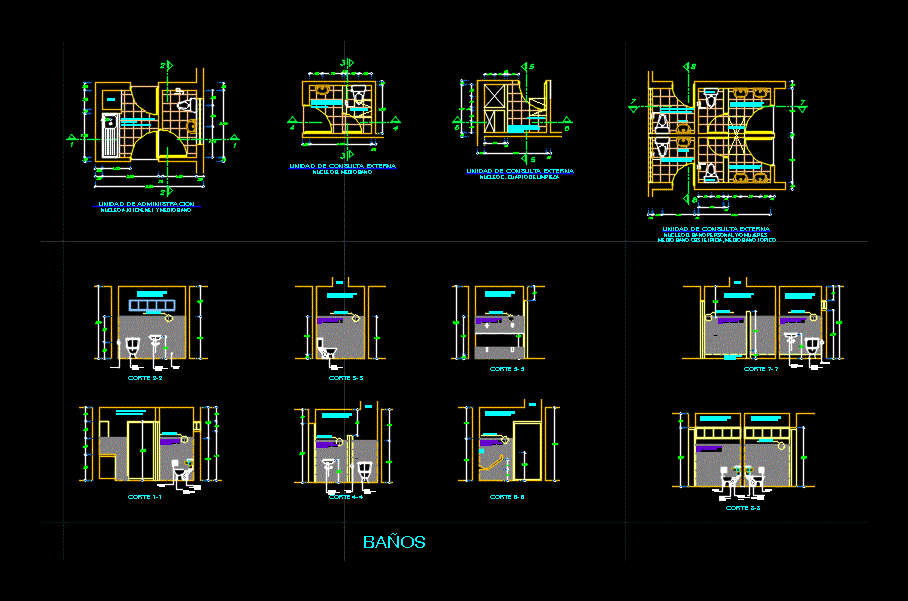
Plane architecture detail of bathrooms
Drawing labels, details, and other text information extracted from the CAD file (Translated from Spanish):
Unit of administration, Nucleo, Closet, Floor ceramic san lorenzo color wood first national, Projecc. Duct, External query unit, Core b: half bath, Projecc. Duct, External query unit, Core c: cleaning room, Lavatory, toilet, External query unit, Nucleo d: personal bathroom women, Average bathroom, Projecc. Duct, cut, Cement, cut, Bruna, Duct, Bruna, Bruna, Bruna, Cement, bathrooms, Ceramic top wood veneer national first, Floor ceramic san lorenzo color wood first national, cut, ceramic, Odorless trebol sifonjet similar, Lavatory clover fontana similar, paper bin, paper bin, Odorless trebol sifonjet similar, paper bin, Lavatory clover fontana similar, paper bin, Odorless trebol sifonjet similar, Lavatory clover fontana similar, paper bin, Odorless trebol sifonjet similar, Lavatory clover fontana similar, Odorless trebol sifonjet similar, Lavatory clover fontana similar, Bruna, paper bin, Duct, Floor ceramic san lorenzo color wood first national
Raw text data extracted from CAD file:
| Language | Spanish |
| Drawing Type | Detail |
| Category | Bathroom, Plumbing & Pipe Fittings |
| Additional Screenshots |
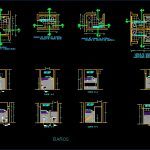 |
| File Type | dwg |
| Materials | Wood |
| Measurement Units | |
| Footprint Area | |
| Building Features | |
| Tags | architecture, autocad, bad, bathroom, bathrooms, casa de banho, chuveiro, DETAIL, DWG, lavabo, lavatório, plane, salle de bains, sshh, toilet, toilets, waschbecken, washbasin, WC |
