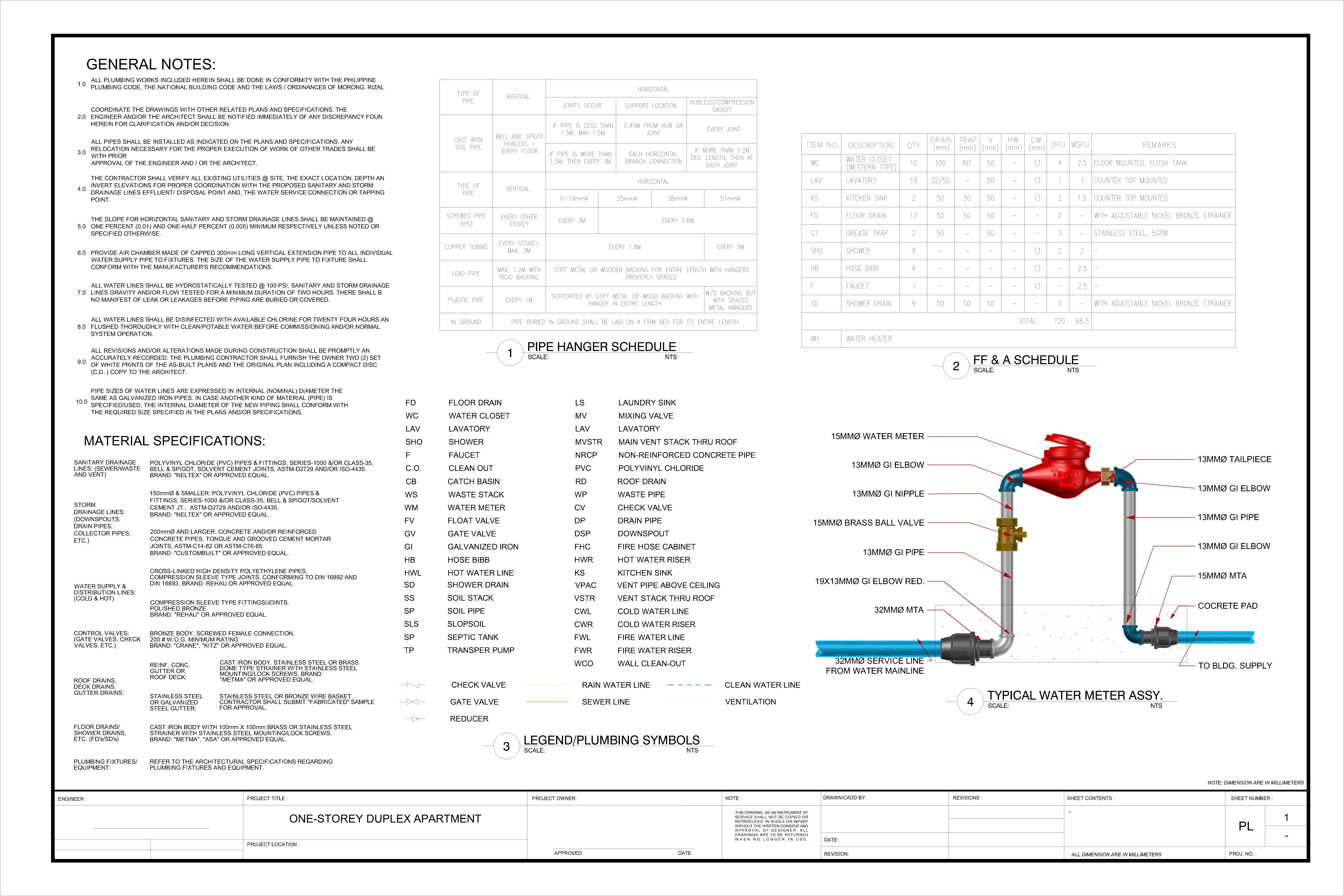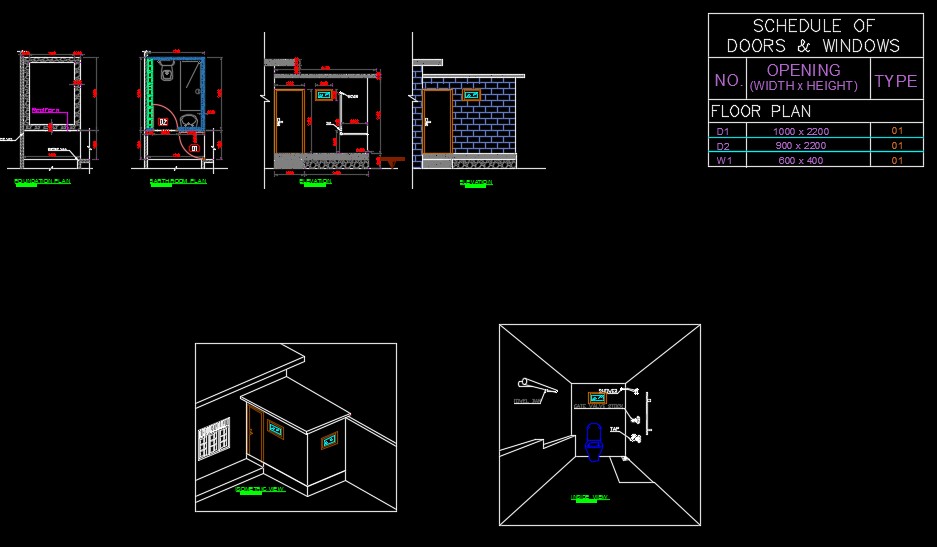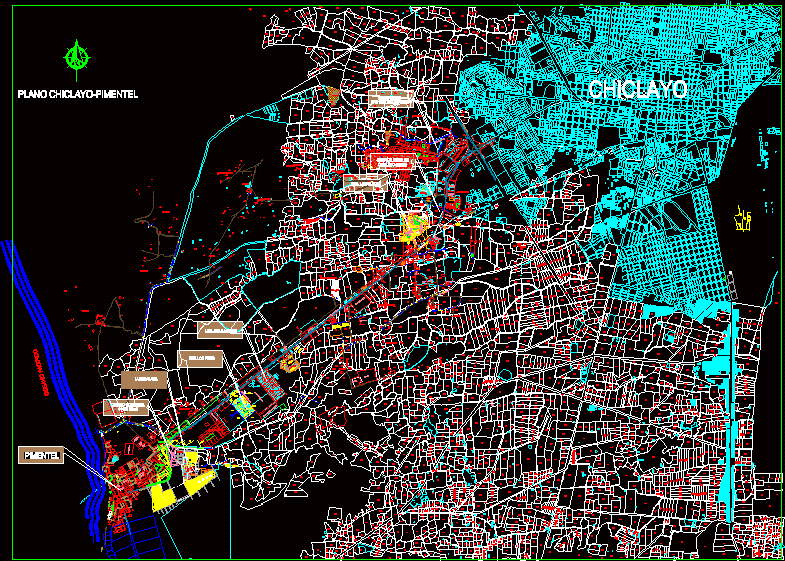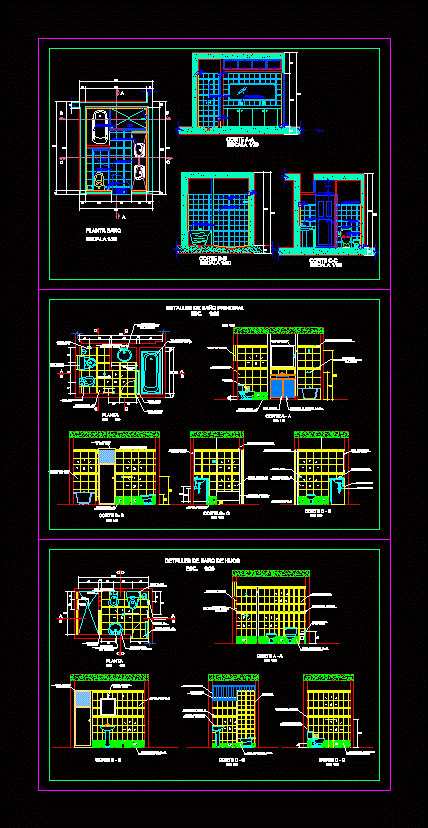Detail Of Bathrooms DWG Plan for AutoCAD
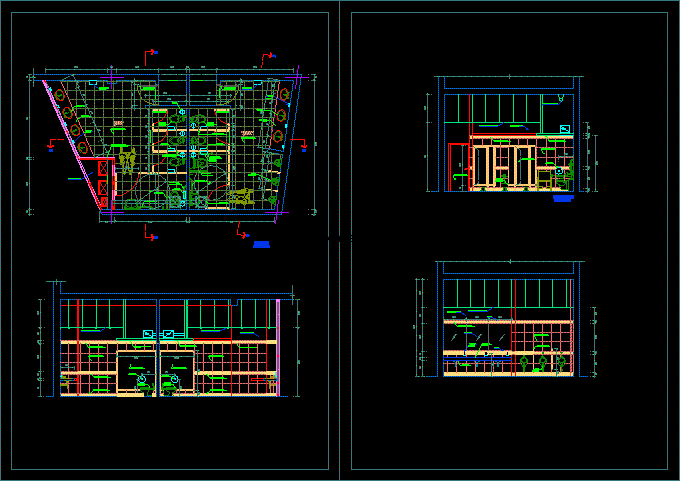
Plan details a bath; showing their main caractristicas
Drawing labels, details, and other text information extracted from the CAD file (Translated from Spanish):
S.h. ladies, Npt:, Npt:, S.h. Males, Toilet with white flowmeter, paper holder, Wall of super board mm ceramic coating, Aluminum partitions fiberglass panel, Rebatable support, paper bin, dispenser, Of soap h: m. axis, H: m. axis, hand dryer, H: m. axis, paper holder, Toilet with white flowmeter, hand dryer, H: m. axis, Of soap h: m. axis, dispenser, Ovalin c. White overlay, Urinal white type academy, Aluminum partitions fiberglass panel, Circular, H: m. axis, paper holder, Circular, Rebatable support, Marble beige rebuilt beige, Fiberglass door, Aluminum carpentry, Fiberglass door, False ceiling projection, paper holder, H: m. axis, Circular, Ceramic floor travertine bone wall. Extra celima, Marble beige rebuilt beige, Circular, Proy. ventilation, Plywood door, Projection lintel, Installation pipeline, Beam projection, plant, scale, Ceramic floor travertine bone wall. Extra celima, air extractor, False sky with acoustic tiles, Aluminum partitions fiberglass panel, paper holder, paper holder, Toilet with white flowmeter, Ceramic floor beige pearl wall. Extra celima, Painted with latex, Rubbed wall, Drywall, Latex painted, Drywall, Ceramic floor beige pearl wall. Extra celima, Ceramic floor travertine bone wall. Extra celima, Ceramic floor beige pearl wall. Extra celima, False sky with acoustic tiles, air extractor, Ceramic floor beige pearl wall. Extra celima, Rubbed wall, Painted with latex, False sky with acoustic tiles, Drywall, Latex painted, Aluminum partitions fiberglass panel, H: m. axis, paper holder, Toilet with white flowmeter, Plywood door, cut, scale, Top floor drainage pipes, Ceramic floor travertine bone wall. Extra celima, Rubbed wall, Painted with latex, False sky with acoustic tiles, Marble beige rebuilt beige, Of soap h: m. axis, dispenser, Ceramic floor beige pearl wall. Extra celima, Finished wall, Ras mirrors with, Urinal white type academy, Aluminum partitions fiberglass panel, Ovalin c. White overlay, Bruña cm., Ceramic floor travertine bone wall. Extra celima
Raw text data extracted from CAD file:
| Language | Spanish |
| Drawing Type | Plan |
| Category | Bathroom, Plumbing & Pipe Fittings |
| Additional Screenshots |
 |
| File Type | dwg |
| Materials | Aluminum, Glass, Wood |
| Measurement Units | |
| Footprint Area | |
| Building Features | Car Parking Lot |
| Tags | autocad, bad, bath, bathroom, bathrooms, casa de banho, chuveiro, DETAIL, details, DWG, lavabo, lavatório, main, plan, salle de bains, showing, toilet, waschbecken, washbasin, WC |
