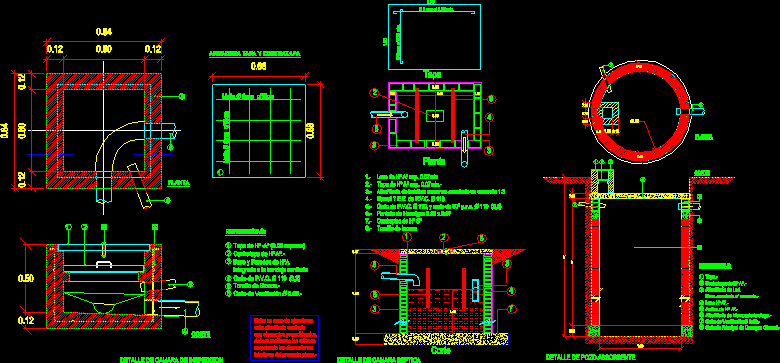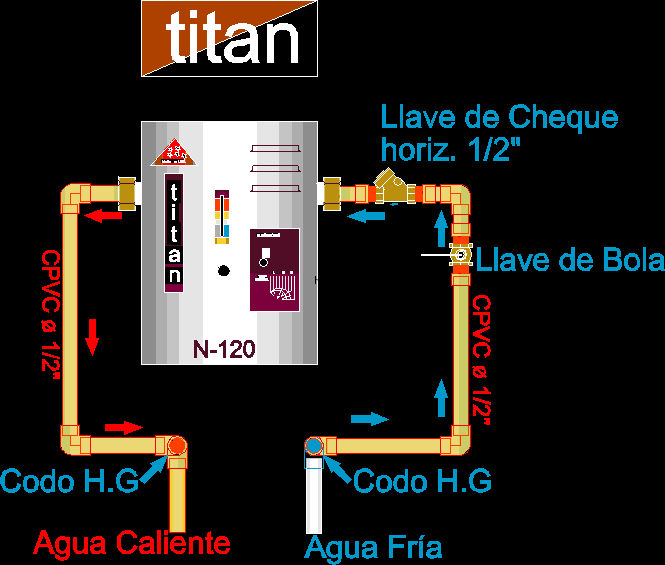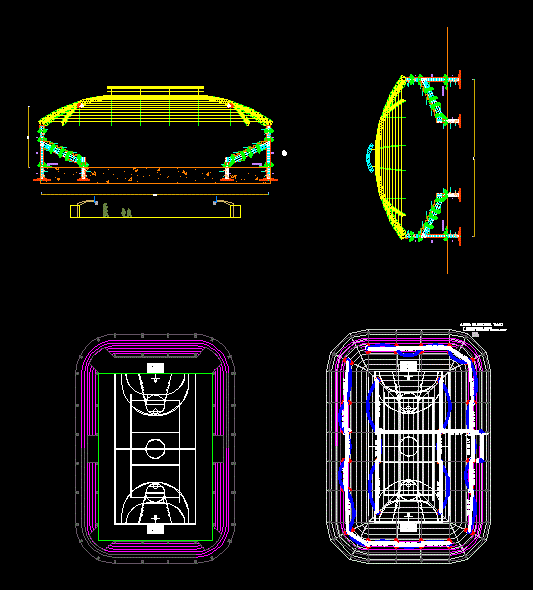Detail Of Chamber Septic And Well Blind DWG Detail for AutoCAD
ADVERTISEMENT

ADVERTISEMENT
A DETAIL OF CHAMBER SEPTIC AND WELL INSTALLATION BLIND HEALTH
Drawing labels, details, and other text information extracted from the CAD file (Translated from Spanish):
ino, bam, esc., n.p.t., cut esc., n.p.i., main esc., plv, note: in the case of executing this masonry with elements must be done respecting the internal dimensions of this, from hº, de lad. com. seated, from hº, of masonry, ventilation system, main drain, base hua wall integrated sanitary tray, lid, from hº, of p.v.c., ventilation system, mesh, back cover, slab of hº aº esp. cover of hº aº esp. masonry of common bricks seated in concrete branch of p.v.c. pipe of p.v.c. elbow of p.v.c. concrete screed hº s ° bronze screed, inspection chamber detail, septic chamber detail, absorbent well detail, top, mm mts.
Raw text data extracted from CAD file:
| Language | Spanish |
| Drawing Type | Detail |
| Category | Construction Details & Systems |
| Additional Screenshots |
 |
| File Type | dwg |
| Materials | Concrete, Masonry |
| Measurement Units | |
| Footprint Area | |
| Building Features | |
| Tags | abwasserkanal, autocad, banhos, BLIND, casa de banho, chamber, DETAIL, DWG, fosse septique, health, installation, mictório, plumbing, sanitär, Sanitary, septic, sewer, toilet, toilette, toilettes, urinal, urinoir, wasser klosett, WC |








