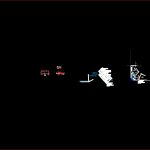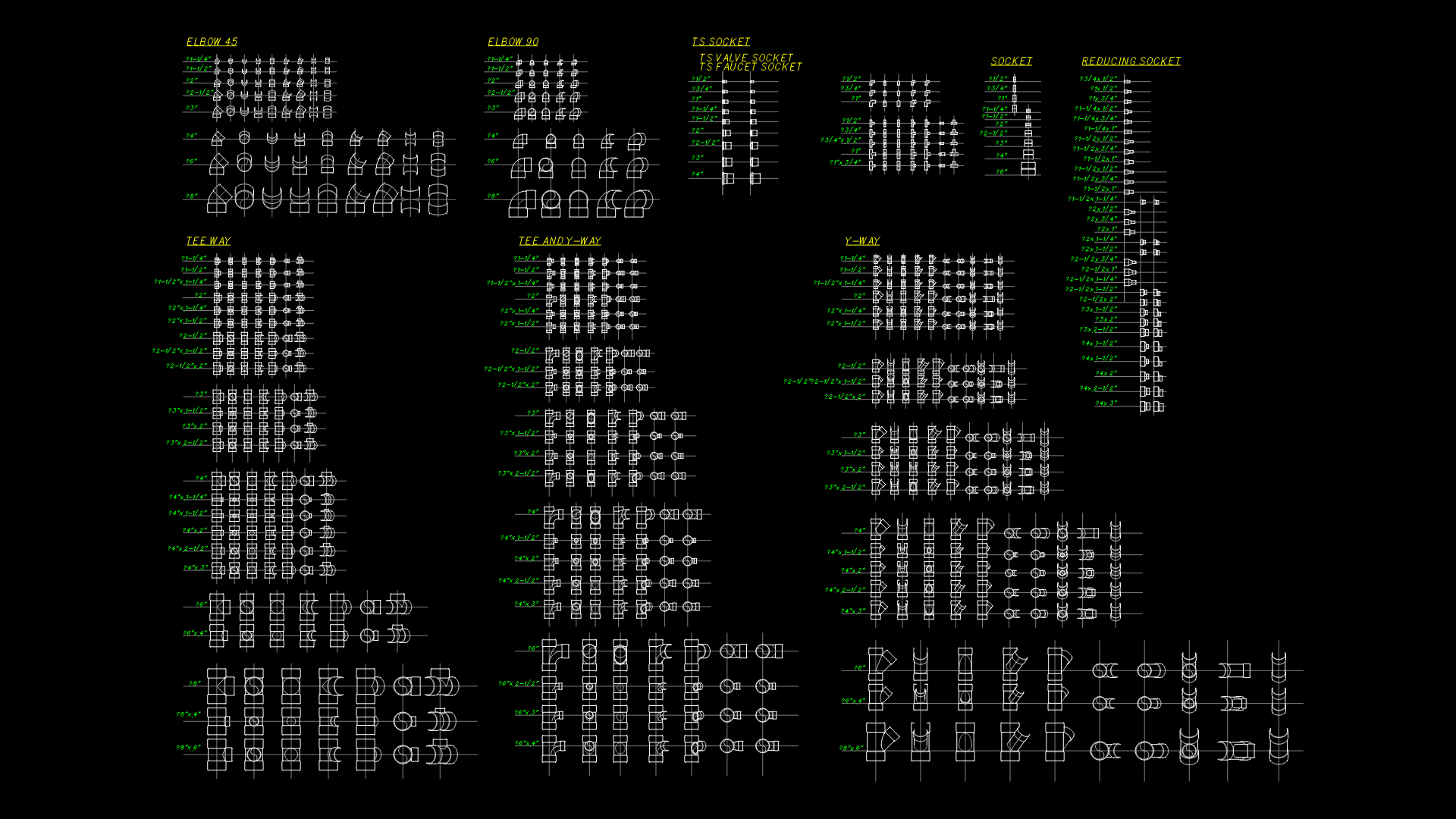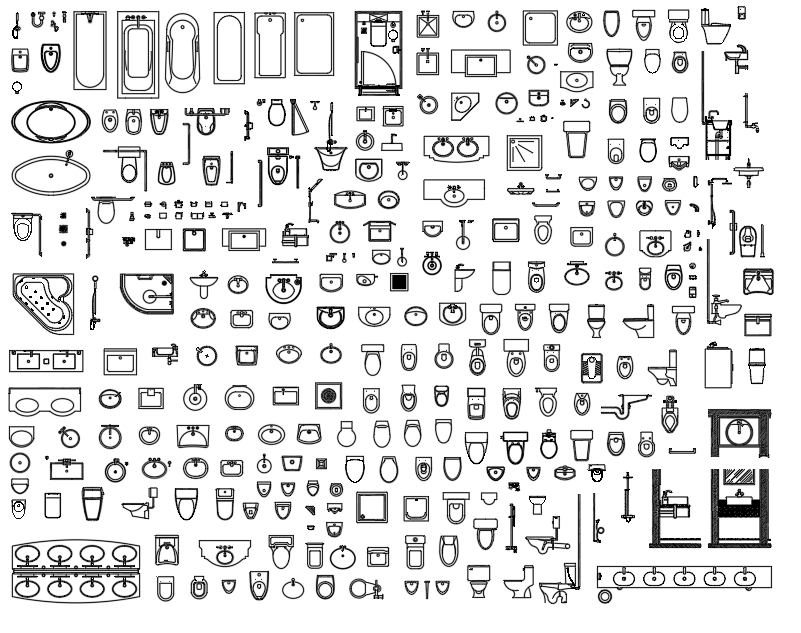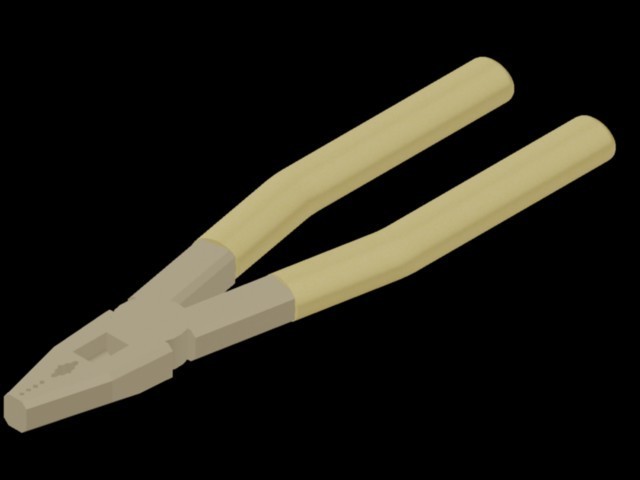Detail Of Concrete Meson DWG Detail for AutoCAD

DETAIL OF CONCRETE MESON; View and CUTTING AND LIFTING; DETAIL OF STEEL AND MEASURES
Drawing labels, details, and other text information extracted from the CAD file (Translated from Spanish):
Dad, Ciu, Erotic, Pedro, saint, Provincial of tacna, Provincial of tacna, Of the streets of the housing association señor de locumba promuvi iv del c.p. Augusto b. Province of tacna district, Npt., scale, Meson in hygienic services, Wall, Wall, concrete, In plan, Males, Maintenance of ss.hh., Change of urinals run by bidet urinals, ladies, Changing toilets, Change of lavatory accessories, Dismantling lavatories, Placement of reinforced concrete meson, Lavatory type ovalin white, Meson of concrete plated with ceramic of cm, Exit for, cold water, Exit for, cold water, Meson of concrete plated with ceramic of cm, Deposit, Floor of loceta, Deposit, Floor of loceta, Dismantling lavatories, Placement of reinforced concrete meson, Of detail of, Detail of concrete meson, flat, date, drawing, flat, design, scale, Location, sheet, code:, Advertising poster detail, Indicated, December, Pcap
Raw text data extracted from CAD file:
| Language | Spanish |
| Drawing Type | Detail |
| Category | Bathroom, Plumbing & Pipe Fittings |
| Additional Screenshots |
 |
| File Type | dwg |
| Materials | Concrete, Steel |
| Measurement Units | |
| Footprint Area | |
| Building Features | Car Parking Lot |
| Tags | autocad, concrete, counter, cozinha, cuisine, cutting, DETAIL, DWG, évier de cuisine, kitchen, kitchen sink, küche, lavabo, lifting, Measures, pia, pia de cozinha, sink, spülbecken, steel, View, waschbecken |








