Detail Of Double Lavatories – Base Of Armed Concrete DWG Detail for AutoCAD
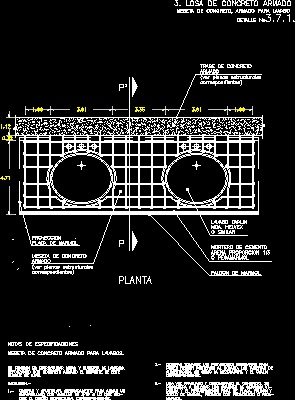
Constructive details of double lavatories in armed concrete
Drawing labels, details, and other text information extracted from the CAD file (Translated from Spanish):
Spec notes, Reinforced concrete plate for sinks., projection, Marble plate, Concrete plate, armed, structural plans, Mca. Helvex, cement mortar, Sand proportion, Marble faldon, structural plans, Concrete lock, armed, plant, Its function is to structure a wall covered with, Reinforcing with reinforced concrete the support of this, bathroom furniture., Properly crammed to put together a, Grilled with rods of what, Than the corresponding structural design., The necessary provisions should be, To be able to receive after the, As well as the ovalin mixer, corresponding., Once set, Place the ceramic ovalines, Dry the final coat of faldon, Glue stick with pegazulejo, marble., They ask me, Washbasin ovalin, Similary, Sinking plateau, Reinforced concrete slab, Detail no.
Raw text data extracted from CAD file:
| Language | Spanish |
| Drawing Type | Detail |
| Category | Bathroom, Plumbing & Pipe Fittings |
| Additional Screenshots |
 |
| File Type | dwg |
| Materials | Concrete |
| Measurement Units | |
| Footprint Area | |
| Building Features | Car Parking Lot |
| Tags | armed, autocad, base, concrete, constructive, DETAIL, details, double, DWG, évier, lavatories, pia, sink, waschbecken |
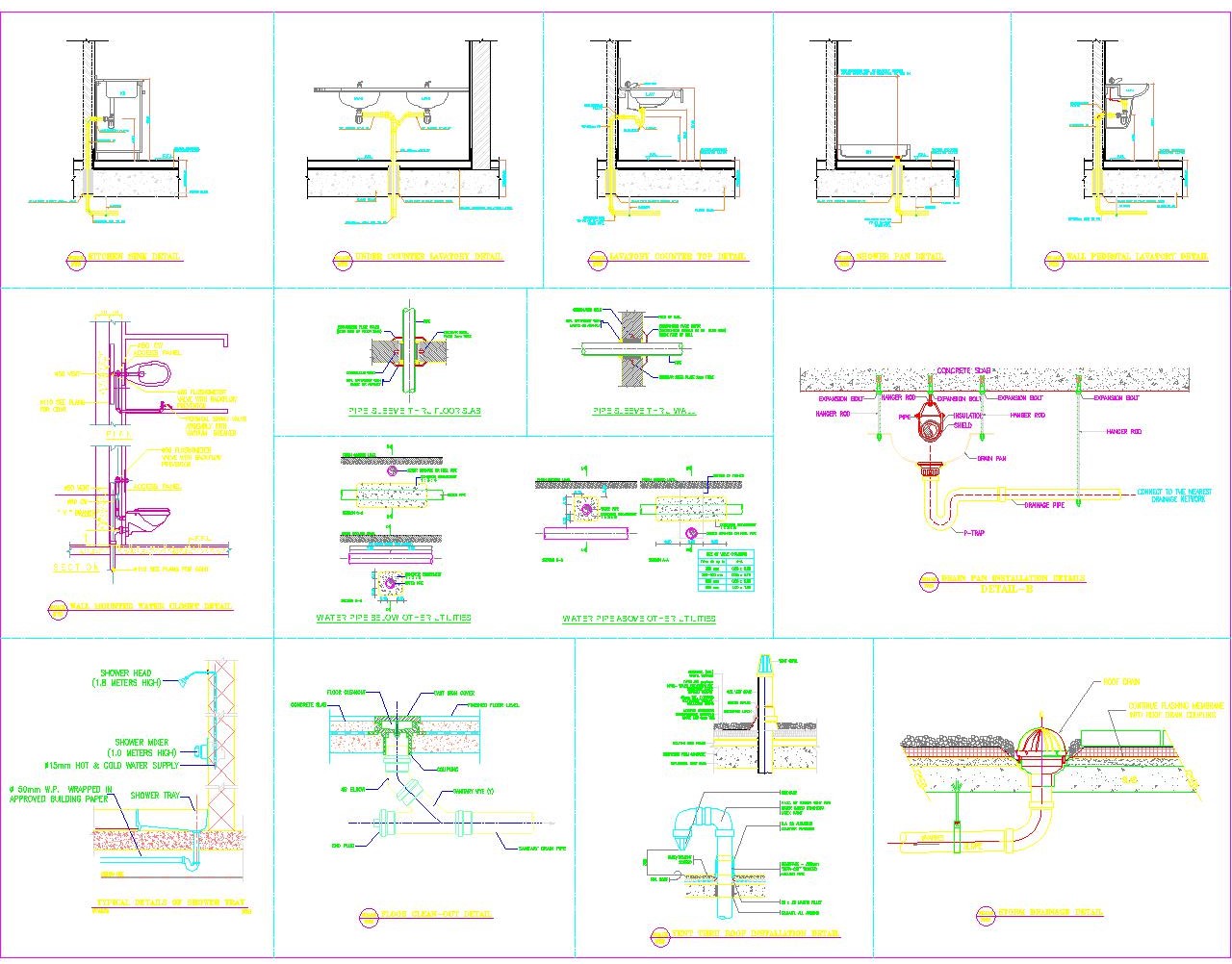

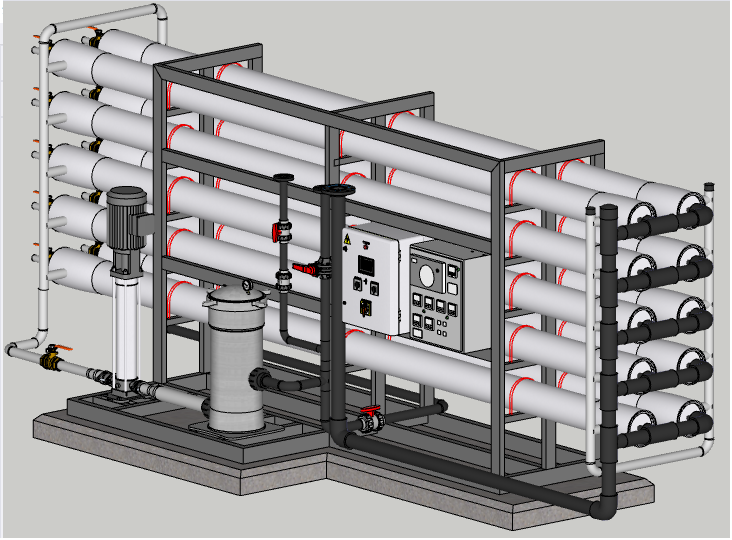
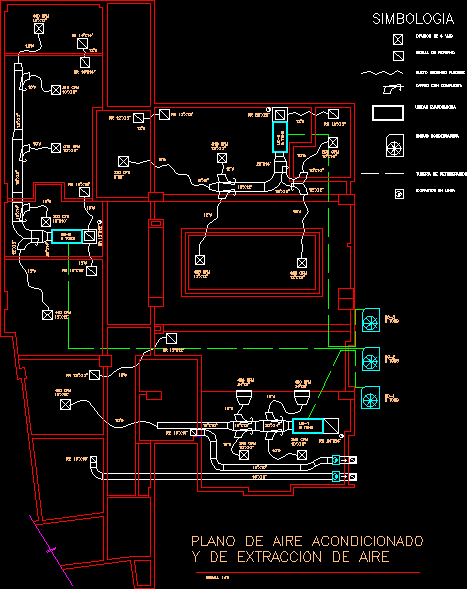
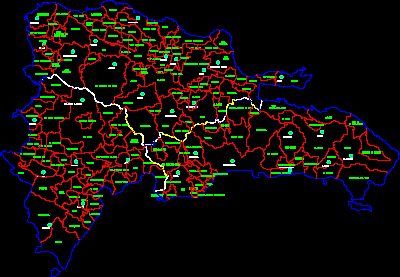




interesante