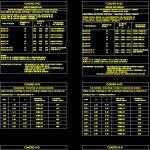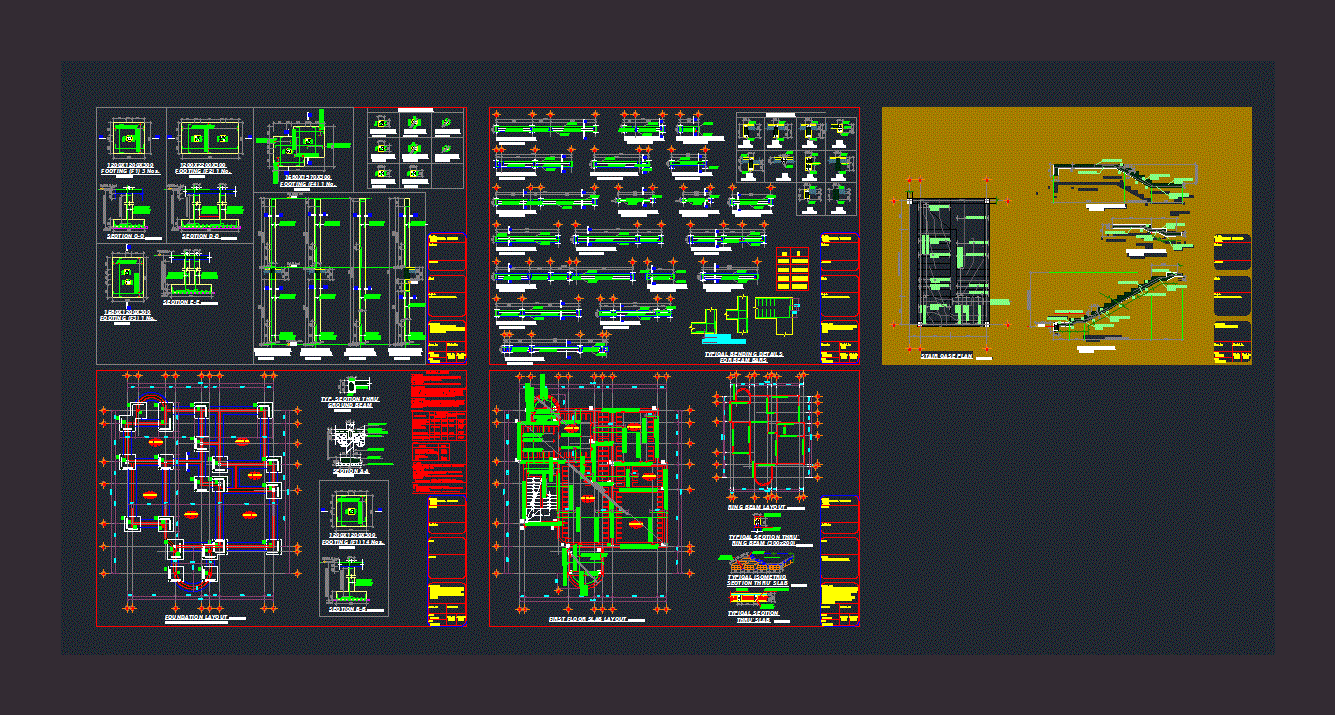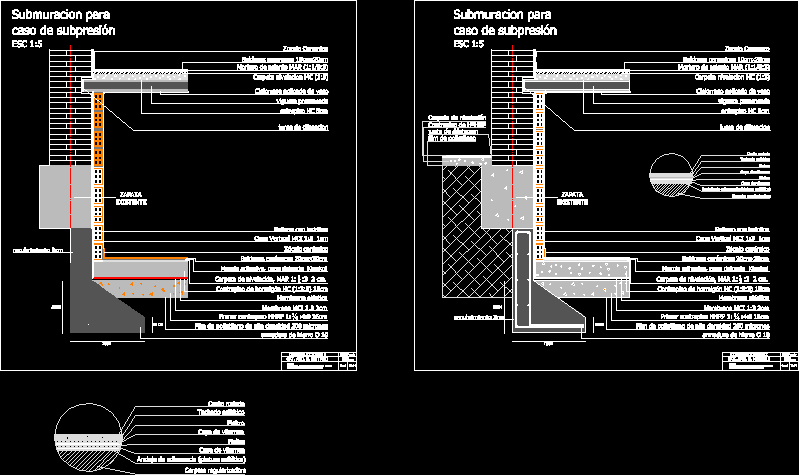Detail Of Foundation DWG Detail for AutoCAD

Construction detail of typical foundation specifications and standards based on Guatemalan
Drawing labels, details, and other text information extracted from the CAD file (Translated from Spanish):
minimum, reinforcements, do not leave litter loose soil in the if necessary compact with select, prederible filling with select compacted in very humid places to use, subfloor in very humid places use concrete, handle mortar, interior floor, high humidity can be, approx, detail of concentric running foundation, minimum, reinforcements, do not leave litter loose soil in the if necessary compact with select, prederible filling with select compacted in very humid places to use, subfloor in very humid places use concrete, handle mortar, interior floor, high humidity can be, approx, see text together in boundaries, of the, reinforcements, picture, simplified method, width of foundation run according to lifting of block, for floors of acceptable quality greater capacity, way of use: according to the characteristics of the block lift read the type of foundation run. then look at the box for reinforcement thickness., block type, wall thickness, block class, mortar placement, block dt, block dt, block dt, block dt, block ut, block dt, block ut dt, full bed, partial bed, all cells with graunt, notes: block dt: the central partition of the unit is double block ut: the central partition of the unit is simple, Calculation parameters: see the number of technical support units weight structure width of foundation calculated according to the capacity of the lifted support capacity, picture, simplified method, width of foundation run eccentric of edge according to the raising of block, for floors of acceptable quality greater capacity, way of use: according to the characteristics of the block lift read the type of foundation run. then look at the box for reinforcement thickness., block type, wall thickness, block class, mortar placement, block dt, block dt, block dt, block dt, block ut, block dt, block ut dt, full bed, partial bed, all cells with graunt, notes: block dt: the central partition of the unit is double block ut: the central partition of the unit is simple, Calculation parameters: See the number of technical support units. Weight structure width of foundation calculated according to the capacity of the raised support capacity with, picture, dimensions reinforced concrete reinforcement, form of use: determine the type of foundation run with concrete box reinforcement grade, kind, longitudinal reinforcement, transverse reinforcement, picture, reinforced concrete, form of use: determine the type of foundation run with concrete box reinforcement grade, kind, longitudinal reinforcement, transverse reinforcement, picture, shoe for loading mounts isolated columns, number of beams reaching the loading head, inner shoe, level, beam, beams, number of beams reaching the isolated column, beam, beams, picture, worksheet, inner shoe, kind, size, thickness, reinforcement, kind, size, reinforcement, thickness, detail of eccentric running foundation, shoe detail
Raw text data extracted from CAD file:
| Language | Spanish |
| Drawing Type | Detail |
| Category | Construction Details & Systems |
| Additional Screenshots |
 |
| File Type | dwg |
| Materials | Concrete |
| Measurement Units | |
| Footprint Area | |
| Building Features | |
| Tags | autocad, base, based, calzaduras, construction, DETAIL, DWG, footings, FOUNDATION, foundation details, foundations, fundament, specifications, standards, typical |








