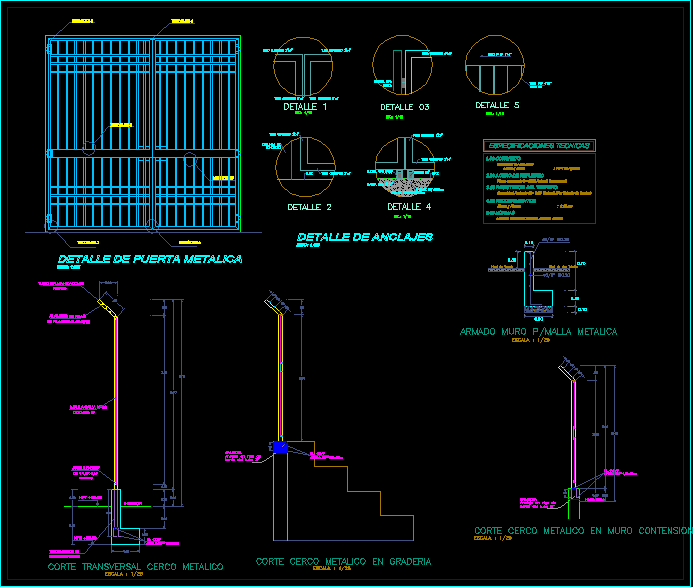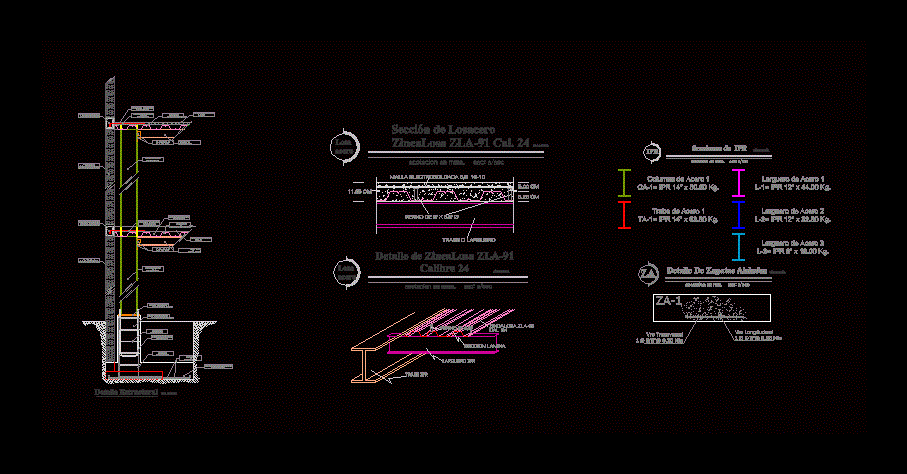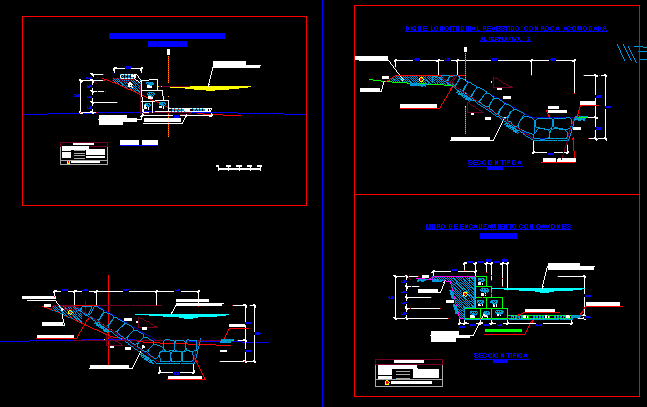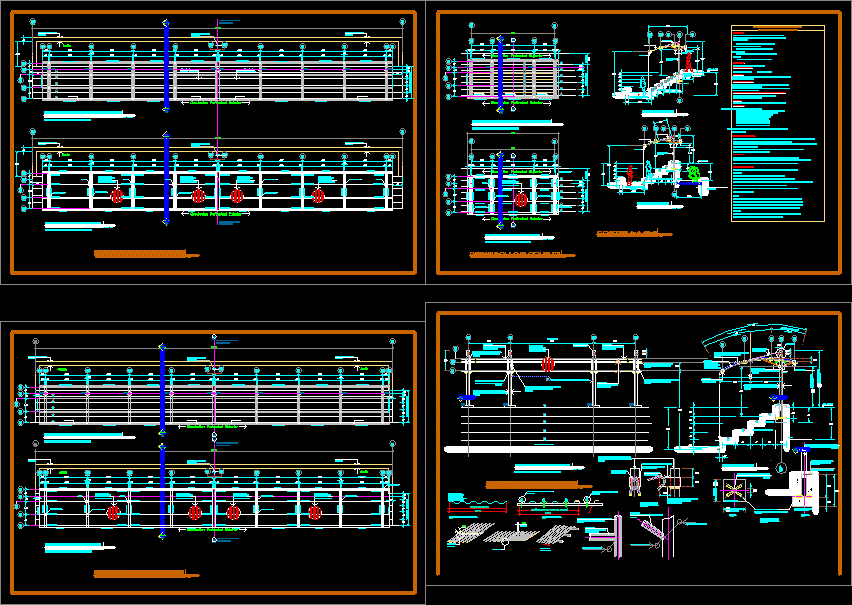Detail Of Metal Gate And Fence DWG Plan for AutoCAD

Plan detailing a metal gate and fence for a sports anchor includes details and cuts metal fence and wall
Drawing labels, details, and other text information extracted from the CAD file (Translated from Spanish):
yam, pbase, pvgrid, pegct, pfgct, pegc, pegl, peg, pfgc, pgrid, pgridt, right, peglt, peg, pdgl, pdgr, yam, xfg, xeg, xfgt, xegt, xgrid, xgridt, magnetic, ground, natural, sardinel peraltado, concrete, garden, rounded, esc., board of, cobblestones, affirmed, compacted, artificial grass with rubber, polished cement floor, burnished, concrete, affirmed compacted, fc, esc., longitudinal, pegct, pvgrid, pegct, pfgct, pegc, pegl, peg, pfgc, pgrid, pgridt, left, peglt, peg, pdgl, pdgr, longitudinal, xfg, xeg, xgrid, xgridt, longitudinal, xfg, xeg, xgrid, xgridt, longitudinal, xfg, xeg, xgrid, xgridt, longitudinal, xfg, xeg, xgrid, xgridt, longitudinal, xfg, xeg, xgrid, xgridt, longitudinal, xfg, xeg, xgrid, xgridt, longitudinal, xfg, xeg, xgrid, xgridt, longitudinal, xfg, xeg, xgrid, xgridt, longitudinal, xfg, xeg, xgrid, xgridt, longitudinal, xfg, xeg, xgrid, xgridt, longitudinal, xfg, xeg, xgrid, xgridt, longitudinal, xfg, xeg, xgrid, xgridt, cross, pegct, pvgrid, pegct, pfgct, pegc, pegl, peg, pfgc, pgrid, pgridt, left, peglt, peg, pdgl, pdgr, cross, xfg, xeg, xgrid, xgridt, cross, xfg, xeg, xgrid, xgridt, cross, xfg, xeg, xgrid, xgridt, cross, xfg, xeg, xgrid, xgridt, cross, xfg, xeg, xgrid, xgridt, cross, xfg, xeg, xgrid, xgridt, cross, xfg, xeg, xgrid, xgridt, cross, xfg, xeg, xgrid, xgridt, metal door detail, detail, esc .:, square tube, detail, concrete column, n.p.t., square tube, detail, esc .:, hinge type echiza, square tube, detail, esc .:, n.p.t., filming, guide, concrete floor, square tube, detail, esc .:, tube fºgº, tube f, esc:, square tube, detail, anchor detail, esc:, level of the path, interior floor level, armed metal wall, scale, affirmed, Technical specifications, carrying capacity, rules, Related searches, concrete, reinforced concrete:, wall plaques, coatings, ground strength, reinforcing steel, corrugated iron, other walls, anchorage in beam of tube edge, galvanized pipe, rows of wire, cross-sectional metal enclosure, concrete base, tube embedded in, coconut sweet, galv mesh, exp., angle of, npt, nfc, painted, pl., anchor f, scale, cut metal fencing in stands, scale, pl., anchor f, inside, anchorage in beam of tube edge, pl., anchor f, grass level, cut metal fence in contension wall, scale
Raw text data extracted from CAD file:
| Language | Spanish |
| Drawing Type | Plan |
| Category | Construction Details & Systems |
| Additional Screenshots |
 |
| File Type | dwg |
| Materials | Concrete, Steel, Other |
| Measurement Units | |
| Footprint Area | |
| Building Features | Garden / Park |
| Tags | anchor, autocad, construction details section, cut construction details, cuts, DETAIL, detailing, details, DWG, fence, gate, includes, metal, plan, sports |








