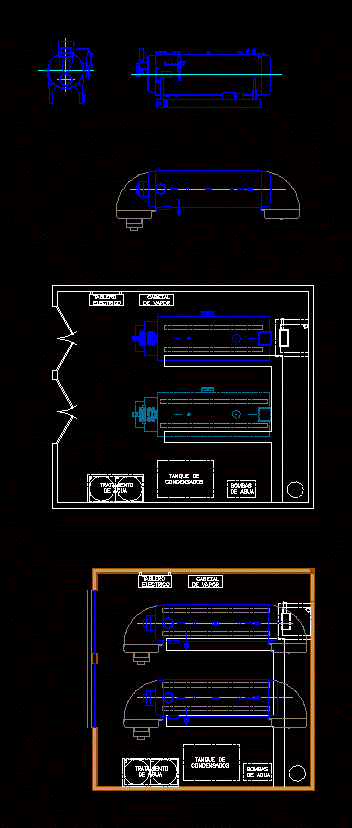Detail Of Metal Structures DWG Detail for AutoCAD
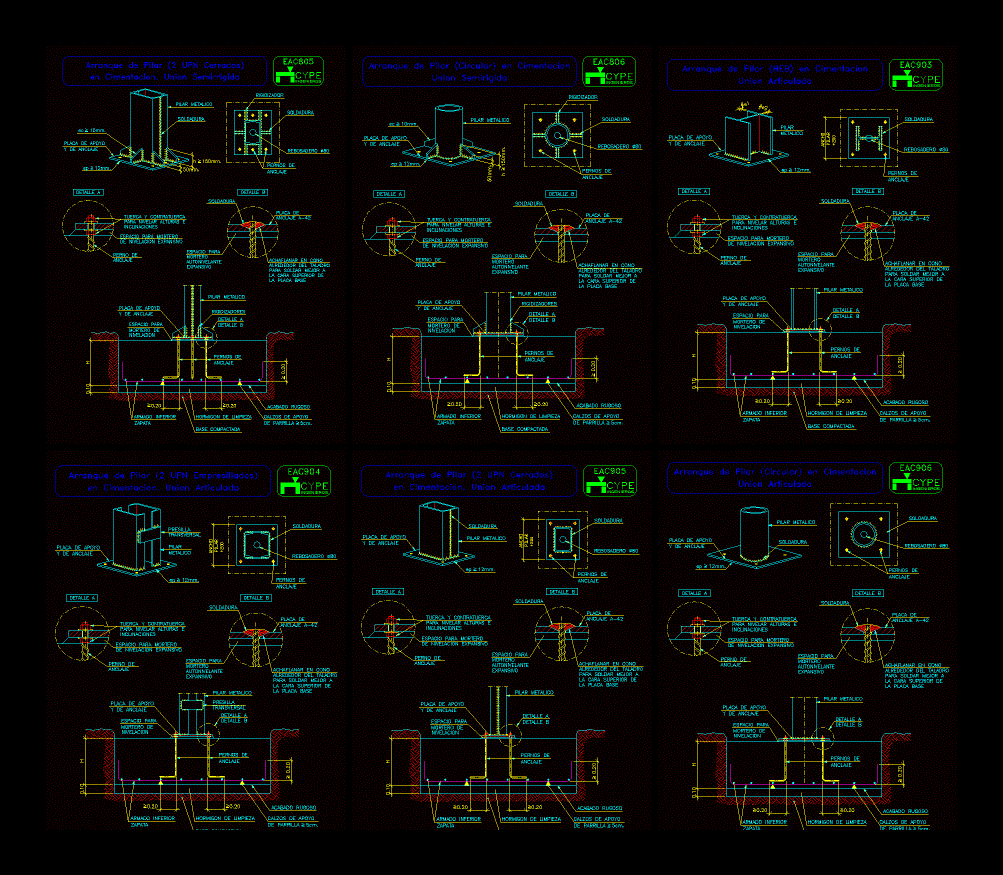
Show a number of details in plan; elevation and isometric Union; restraint; assembly and attachment of metal structures. Details are properly limited and specified .
Drawing labels, details, and other text information extracted from the CAD file (Translated from Spanish):
filler drill, posterior with mortar, expansive self-leveling, anchorage, chamfer in cone, around the hole, for better welding, motherboard, the upper face of, mortar, space for, self-leveling, expansive, template, bolts, anchorage, mortar, expansive, bolt of, anchorage, inclinations, detail, self-leveling, space for, detail, cleaning concrete, compacted base, rough finish, grill, support blocks, shoe, lower arm, detail, plate, welding, nut counter nut, to level heights, anchor system for plates, of conventional support, engineers, cype, pin detail, cleaning concrete, welding, nut, rods, butt bolt, length, square tube, square tube, compacted base, shoe, lower arm, square tube detail, Fill., rotate approx., rethink in your, exact position, once the piece, will be filled with mortar, expansive self-leveling, support blocks, grill, rough finish, anchorage, bolts, insert inside, of the square tube., anchor system for elements where, high precision is required in its assembly, engineers, cype, welding, plate, anchorage, nut counter nut, to level heights, inclinations, space for mortar, motherboard, chamfer in cone, around the hole, for better welding, the upper face of, metal pillar, stiffeners, mortar, space for, self-leveling, expansive, detail, bolts, anchorage, rough finish, grill, support blocks, cleaning concrete, compacted base, bolt of, anchorage, lower arm, shoe, mortar of, leveling, space for, anchorage, support plate, exp., anchorage, support plate, detail, stiffeners, anchorage, bolts, welding, metal pillar, overflow, detail, foundation pillar start, rigid union, engineers, cype, support of, detail, anchorage, plate, anchorage, nut counter nut, to level heights, inclinations, space for mortar, exp., chamfer in cone, around the hole, the upper face of, motherboard, for better welding, support blocks, grill, rough finish, cross, clip, mortar, self-leveling, expansive, anchorage, bolt of, anchorage, support plate, anchorage, space for, leveling, mortar of, compacted base, shoe, lower arm, bolts, stiffeners, metal pillar, cleaning concrete, detail, space for, stiffeners, bolts, anchorage, overflow, welding, metal pillar, clip, cross, welding, detail, engineers, cype, in foundation. rigid union, pillar upn, plate, anchorage, nut counter nut, to level heights, inclinations, space for mortar, exp., motherboard, chamfer in cone, around the hole, for better welding, the upper face of, metal pillar, mortar, space for, self-leveling, expansive, stiffeners, detail, bolts, anchorage, rough finish, grill, support blocks, cleaning concrete, compacted base, bolt of, anchorage, lower arm, shoe, mortar of, leveling, space for, anchorage, support plate, anchorage, support plate, detail, stiffeners, metal pillar, anchorage, bolts, overflow, welding, welding, detail, welding, pillar upn, in foundation. rigid union, engineers, cype, anchorage, plate of
Raw text data extracted from CAD file:
| Language | Spanish |
| Drawing Type | Detail |
| Category | Construction Details & Systems |
| Additional Screenshots |
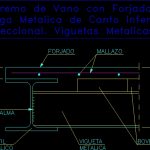 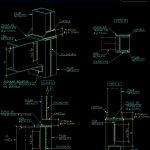  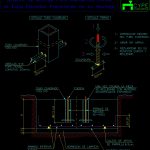 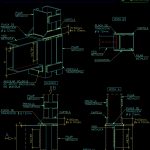 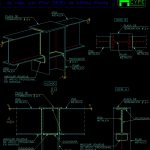 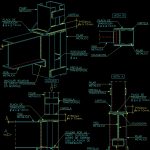  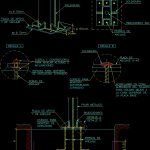 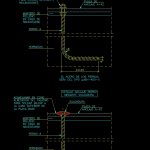 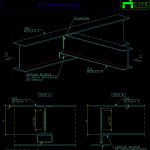 |
| File Type | dwg |
| Materials | Concrete, Other |
| Measurement Units | |
| Footprint Area | |
| Building Features | |
| Tags | ASSEMBLY, attachment, autocad, DETAIL, details, DWG, elevation, isometric, metal, metal frame, number, plan, show, stahlrahmen, stahlträger, steel, steel beam, steel frame, structure en acier, structures, union |




