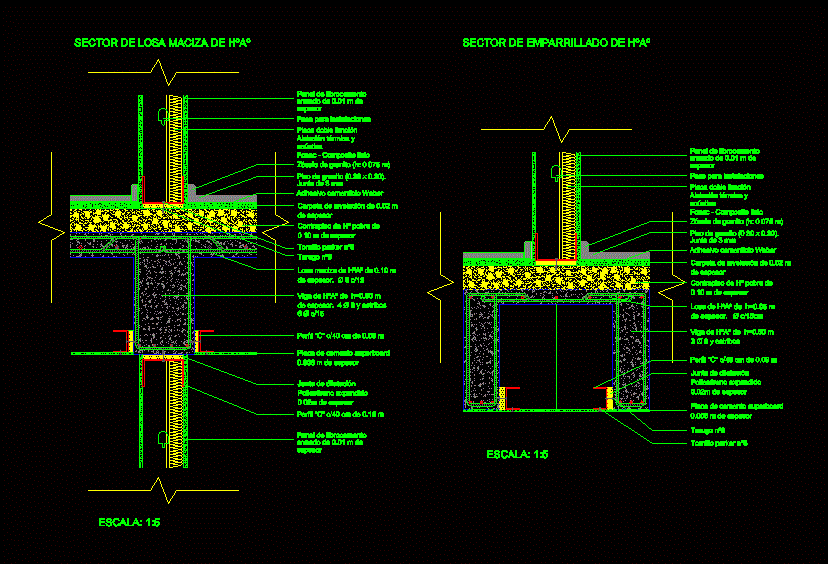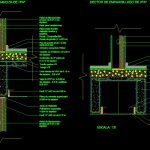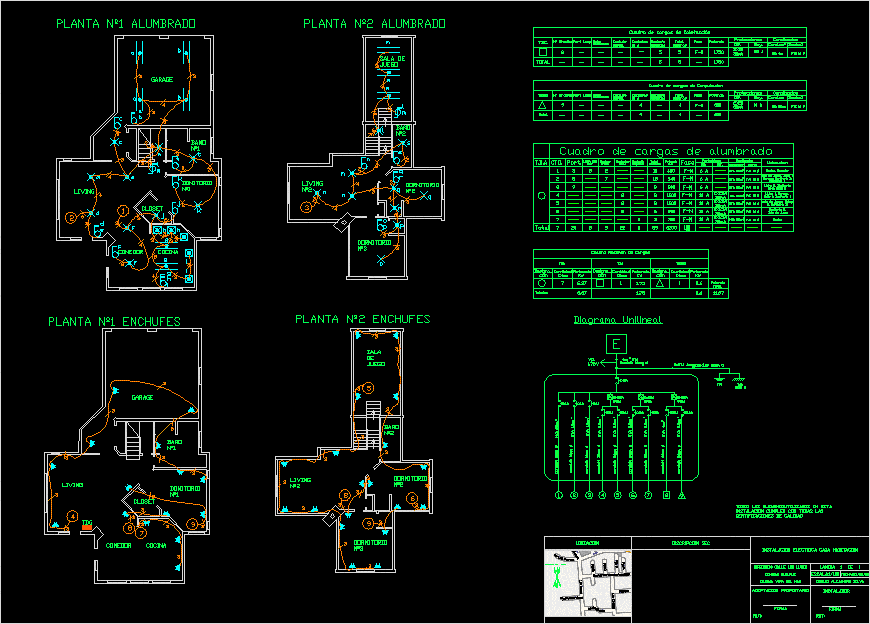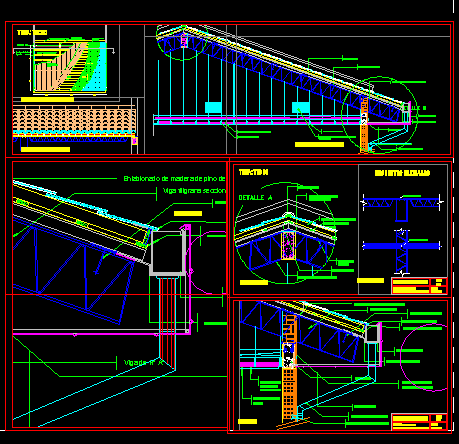Detail Of Mezzanine DWG Detail for AutoCAD

Details – specifications – sizing
Drawing labels, details, and other text information extracted from the CAD file (Translated from Spanish):
slab sector of hua, scale:, expanded polystyrene, of thickness, double plate function, thermal insulation, acoustics., fiber cement panel, armed with, thickness, fonac composite ready, pass for installations, granite base, granite floor, mm joint, adhesive cement weber, folder leveling, of thickness, poor hr subfloor, of thickness, parker screw, billet, solid slab of hua, of thickness., beam of hua, of thickness. stirrups, cm profile, cement board superboard, of thickness, fiber cement panel, armed with, thickness, dilatation meeting, grilling sector of hºaº, scale:, double plate function, thermal insulation, acoustics., fiber cement panel, armed with, thickness, fonac composite ready, pass for installations, granite base, granite floor, mm joint, adhesive cement weber, folder leveling, of thickness, poor hr subfloor, of thickness, beam of hua, stirrups, slab of hua, of thickness., expanded polystyrene, of thickness, cm profile, cement board superboard, of thickness, dilatation meeting, parker screw, billet
Raw text data extracted from CAD file:
| Language | Spanish |
| Drawing Type | Detail |
| Category | Construction Details & Systems |
| Additional Screenshots |
 |
| File Type | dwg |
| Materials | |
| Measurement Units | |
| Footprint Area | |
| Building Features | Garden / Park |
| Tags | assoalho, autocad, deck, DETAIL, detail mezzanine, details, DWG, fliese, fließestrich, floating floor, floor, flooring, fußboden, holzfußboden, mezzanine, piso, plancher, plancher flottant, sizing, specifications, tile |








