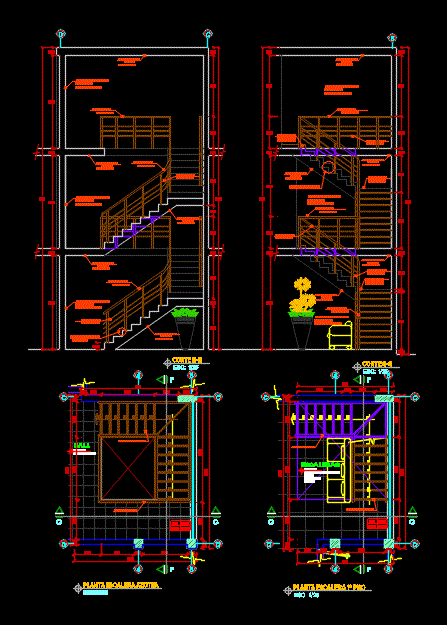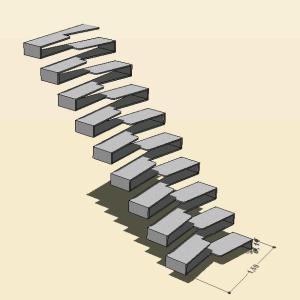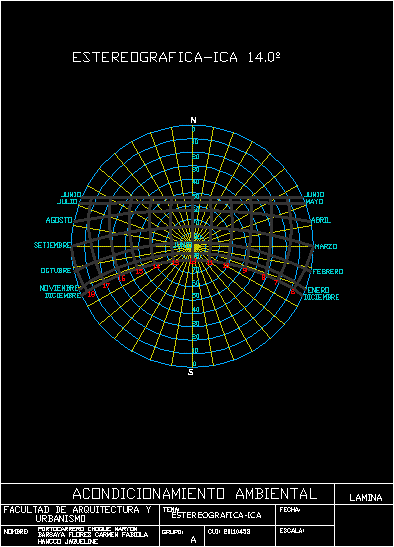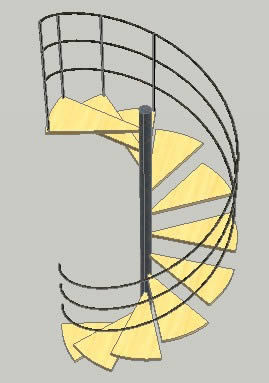Detail Of Stairs DWG Detail for AutoCAD

Detail of staircase in L
Drawing labels, details, and other text information extracted from the CAD file (Translated from Spanish):
Npt, N.t.t., Tarragated wall, Painted cream, Engineers, code, title, project’s name, title, customer name, revised, Approved, elaborated, drawing, elaborated:, drawing:, Approved, revised:, date:, scale:, flat, date, scale, do not. flat, Spaces of, Approved, description, revised, date, review, code, title, scale, date, do not. flat, drawing, elaborated, Approved, revised, title, ….., ……, ……, cut, Esc:, Oak wood door oak frame with glass detail bricks, Mahogany wood raised door with mm mm glass details, title, title:, drawing, elaborated, drawing, elaborated, review, code, flat, work, do not. flat, Approved, revised, Approved, revised, date, scale, Rev., scale, specialty, customer name, project’s name, customer name, Logo, to the client, agree, draft:, See plan of hydraulic installations, drawing, Approved, title, elaborated, revised, specialty, date, review, code, scale, references, date, Rev., ….., Iso lanos, revised, (I.e., Approved, (I.e., description, material’s list, Dimensions in millimeters levels unless indicated., Use only dimensions indicated in the drawings., Compacted structural filler, Modified proctor, Cast mean diameter, The graph scale shown is for the format to consider double, item, ….., Notes, legend, denomination, Kg weight, unitary, Kg weight, total, …, material, …, quantity, …, unity, total:, Kg, Reinforced concrete, Flat beams slabs, Walls, Minimum resistance brick:, masonry, Overeating, Foundation, Masonry type iv, Foundation, Coatings, Mpa, E.g., p.m., Mpa, Technical specifications, scale, Location, Esc., forge, Aluminum end cap, N.p.t porcelain salt soluble kaztelo beige, stairs, N.p.t porcelain salt soluble kaztelo beige, stairs, N.p.t polished cement, hall, Tarraced ceiling, painted, White color, Tarraced ceiling, painted, White color, Tarraced ceiling, painted, White color, Wall: painted, cream, brand:, Wall: painted, cream, brand:, Wall: painted, cream, brand:, Tarraced ceiling, painted, White color, Tarraced ceiling, painted, White color, Aluminum rail, round tube, Aluminum rail, round tube, Aluminum rail, round tube, Aluminum rail, round tube, Aluminum rail, round tube, Zzocalo pporcelanato soluble salt beige kaztelo, Aluminum rail, round tube, Aluminum handrail, Aluminum end cap, Aluminum handrail, Aluminum end cap, Wall: painted, cream, brand:, Tarraced ceiling, painted, White color, Wall: painted, cream, brand:, Wall: painted, cream, brand:, Tarraced ceiling, painted, White color, Tarraced ceiling, painted, White color, Tarraced ceiling, painted, White color, Tarraced ceiling, painted, White color, Aluminum rail, round tube, Aluminum rail, round tube, Aluminum rail, round tube, Aluminum rail, round tube, Aluminum rail, round tube, see detail, Aliminium corner, Reinforced concrete, Aluminum end cap, Porcelain floor, Cementi kastelo, Glue for, porcelain, silicone, Reinforced concrete, Glue for, porcelain, Porcelain floor, Cementi kastelo, Step counterpane porcelain salt soluble beige, Zocalo porcelanato salt soluble color beige, Floor porcelanato salt soluble color beige, Corner, detail, Esc:, detail, Esc:, Floor staircase floor plan, Esc:, Floor staircase floor plan, Esc:, Roof staircase plant, Esc:, cut, Esc:, cut, Esc:, detail, Esc:, course:, sheet:, single family Home, student:, flat:, Stairs details, scale:, date:, college, Cesar Vallejo, Lujan katia fields, Location:, Teachers:, Arq. Lucia huacacolque, Mz l ‘plot urb. Santa teresa de avila, Construction technology management, July
Raw text data extracted from CAD file:
| Language | Spanish |
| Drawing Type | Detail |
| Category | Stairways |
| Additional Screenshots |
 |
| File Type | dwg |
| Materials | Aluminum, Concrete, Glass, Masonry, Wood |
| Measurement Units | |
| Footprint Area | |
| Building Features | Car Parking Lot |
| Tags | autocad, concrete staircase, degrau, DETAIL, DWG, échelle, escada, escalier, étape, ladder, leiter, staircase, stairs, stairway, step, stufen, treppe, treppen |








