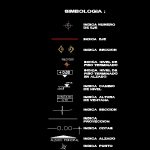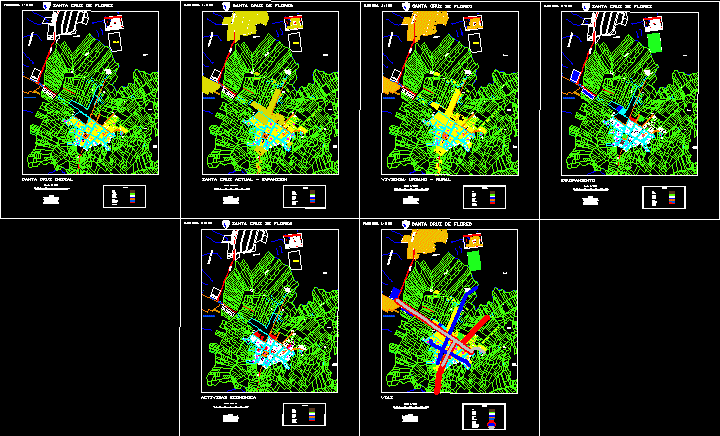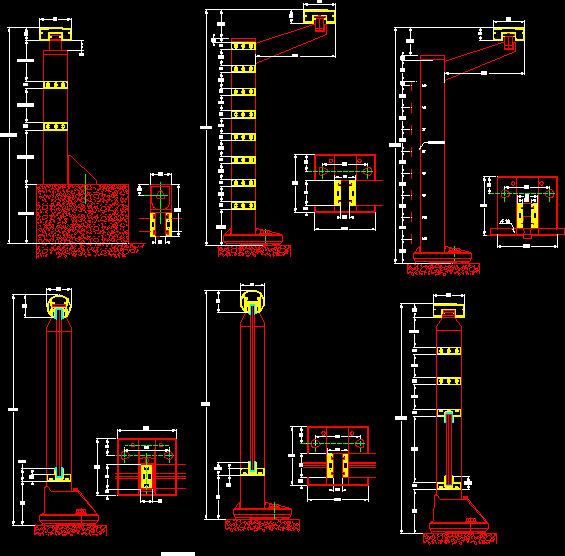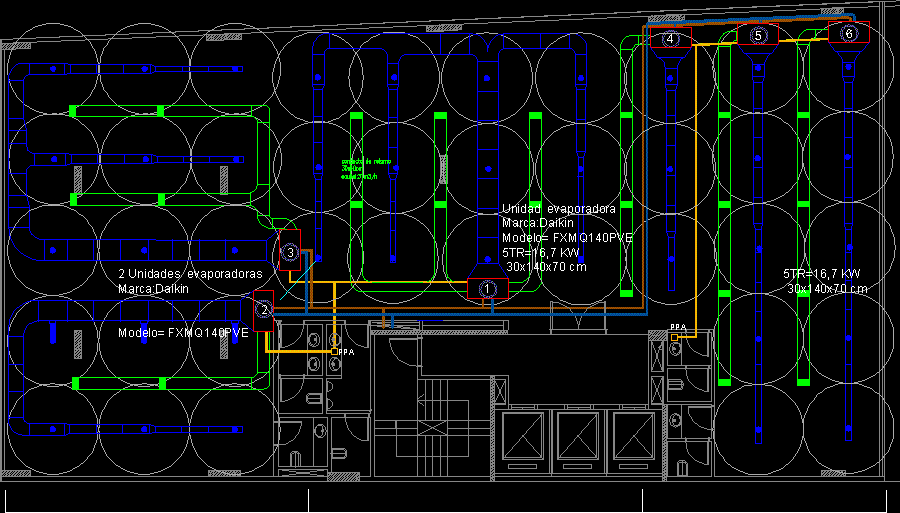Detail Of Stairs DWG Detail for AutoCAD

Detail of stairs.
Drawing labels, details, and other text information extracted from the CAD file (Translated from Spanish):
A.M., of water, of water, White color, of stairs, granite stone, stone granite, stone granite, break, lighting from the espot roof, of steel for embedding rail, of a radius of, Tubular profile, railing, railing, Tubular profile, railing, Tubular profile, railing, Tubular profile, Tubular profile, beige color, Cms., main elevation, indicates axis number, indicates axis, indicates section, indicates finished floor level, indicates level change, indicates window height, indicates section, indicates projection, indicates dimensions, indicates elevation, symbology, indicates point, indicates level of finished floor in elevation, important notes:, the use of this plane is exclusive for what its content indicates. Architectural plans must take precedence over any other contractor. architectural plans govern the electric planes etc. the dimensions indicated govern the drawing. the contractor builders shall verify that they are responsible for all dimensions of the designer’s condition of being notified of any variation in the dimensions indicated on any plane prior to its execution. if there are differences in these should be consulted with the designer the relevant person before its execution. the dates of subsequent revisions of each plan should be consulted. all measures of angles levels that relate to any other element must be verified on site., orientation, north, location, date:, revised:, acc .:, f.j.j.o, flat:, drawing:, Notes:, scale:, Meters, student:, design:, work:, Street:, flat key:, draft:, house room, stairway details, student, the dimensions govern the drawing, scale, executive, Staircase plant, detail, detail, scale, A.M., detail, scale, detail, scale, symbology, important notes
Raw text data extracted from CAD file:
| Language | Spanish |
| Drawing Type | Detail |
| Category | Stairways |
| Additional Screenshots |
 |
| File Type | dwg |
| Materials | Steel, Other |
| Measurement Units | |
| Footprint Area | |
| Building Features | Car Parking Lot |
| Tags | autocad, degrau, DETAIL, DWG, échelle, escada, escalier, étape, ladder, leiter, staircase, stairs, stairway, step, stufen, treppe, treppen |








