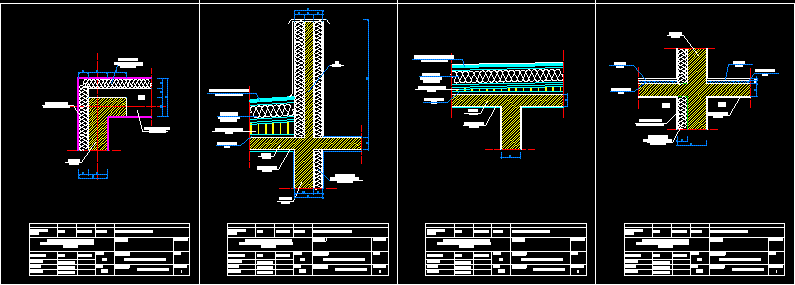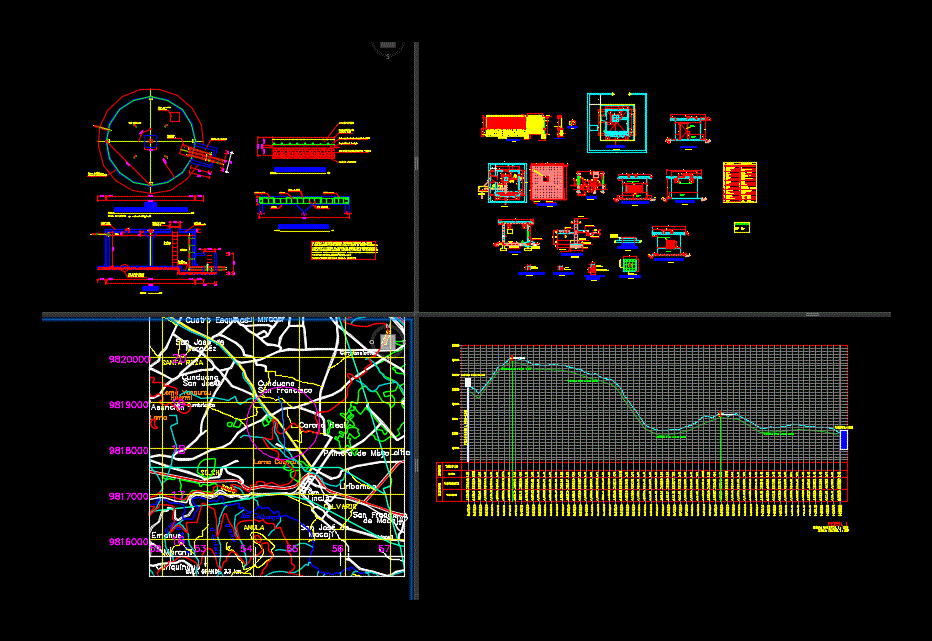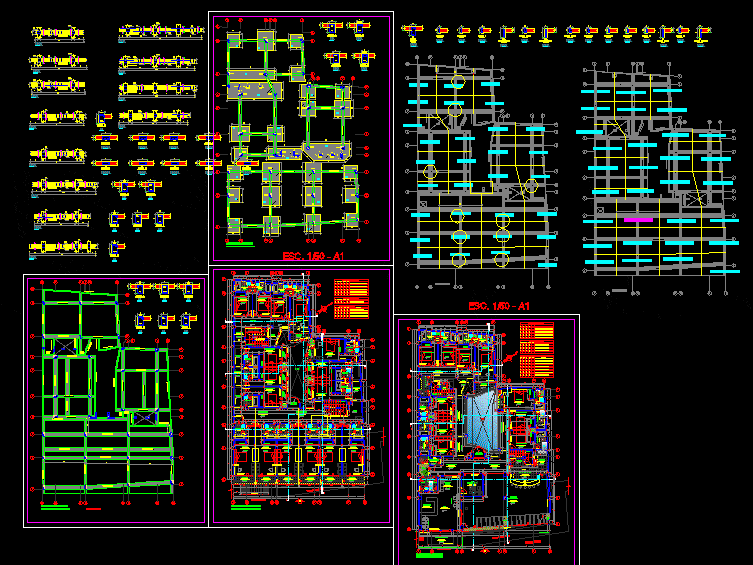Detail Of Steel Frame DWG Detail for AutoCAD
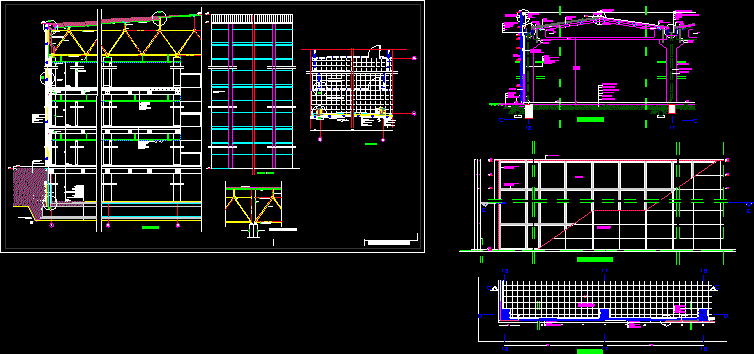
Detail structure of steel
Drawing labels, details, and other text information extracted from the CAD file (Translated from Turkish):
plan, appearance, isopane wall covering, anchor, g.cephe mounting elm., thermal insulation, composite facade cover., adhesive, glass wool silk, matt ceramic wall: satin paint over isopane, correction concrete, mat ceramic, membrane coating, pin, column, silicon, alin plate, column cover, connection element, hat, chute, panel, ascendant, gutters, beam, anchor, thermal insulation, g.cephe mounting elm., composite facade cover., isopane wall covering, Tifon’s, panel, beam, hat, ascendant, connection element, composite panel mounting elm., isopane wall covering, composite facade cover., anchor, thermal insulation, pin, insulation material., silicon, alin plate, bulwark, adhesive, gutters, chute, column, composite facade cover., g.cephe mounting elm., membrane coating, anchor, g.cephe mounting elm., composite facade, flat bottom, trapeze upper mahya, compacted soil, section, aluminum composite panel, profile sheets, tile mosaic, correction concrete, aluminum harpusta, link will be used, to be mounted on the construction, the blinding, pvc rain, Metal, aluminum harpusta, panel covering, prefabricated, composite panel mounting elm. vertical cover profile, composite panel mounting elm. horizontal cover profile, … cm., plan, appearance, isopane wall covering, anchor, g.cephe mounting elm., thermal insulation, composite facade cover., adhesive, glass wool silk, matt ceramic wall: satin paint over isopane, correction concrete, mat ceramic, membrane coating, pin, column, silicon, alin plate, column cover, connection element, hat, chute, panel, ascendant, gutters, beam, anchor, thermal insulation, g.cephe mounting elm., composite facade cover., isopane wall covering, Tifon’s, panel, beam, hat, ascendant, connection element, composite panel mounting elm., isopane wall covering, composite facade cover., anchor, thermal insulation, pin, insulation material., silicon, alin plate, bulwark, adhesive, gutters, chute, column, composite facade cover., g.cephe mounting elm., membrane coating, anchor, g.cephe mounting elm., composite facade, flat bottom, trapeze upper mahya, compacted soil, section, aluminum composite panel, profile sheets, tile mosaic, correction concrete, aluminum harpusta, link will be used, to be mounted on the construction, the blinding, pvc rain, Metal, aluminum harpusta, panel covering, prefabricated, composite panel mounting elm. vertical cover profile, composite panel mounting elm. horizontal cover profile, cover polish basic protection concrete cm floor waterproofing bitumen concrete cm cm stableness filler, whitewashed concrete reinforced concrete curtains correction waterproofing membranes extrude heat insulation plaster printing surface sand filling, material cm, drainflex, ytong, g.cephe mounting elm., anchor, composite facade cover., internal plaster, whitewash, matt ceramic wall: satin paint over isopane, panel covering, service shield, profile, plan, ytong, internal plaster, whitewash, g.cephe mounting elm., anchor, composite facade cover., aluminum composite panel, diagonal, top tube, lower head borrow, sphere, Athie, steel column, sphere, inferior element, roof filter, rain
Raw text data extracted from CAD file:
| Language | N/A |
| Drawing Type | Detail |
| Category | Construction Details & Systems |
| Additional Screenshots |
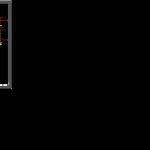 |
| File Type | dwg |
| Materials | Aluminum, Concrete, Glass, Steel |
| Measurement Units | |
| Footprint Area | |
| Building Features | |
| Tags | autocad, DETAIL, DWG, frame, stahlrahmen, stahlträger, steel, steel beam, steel frame, structure, structure en acier |



