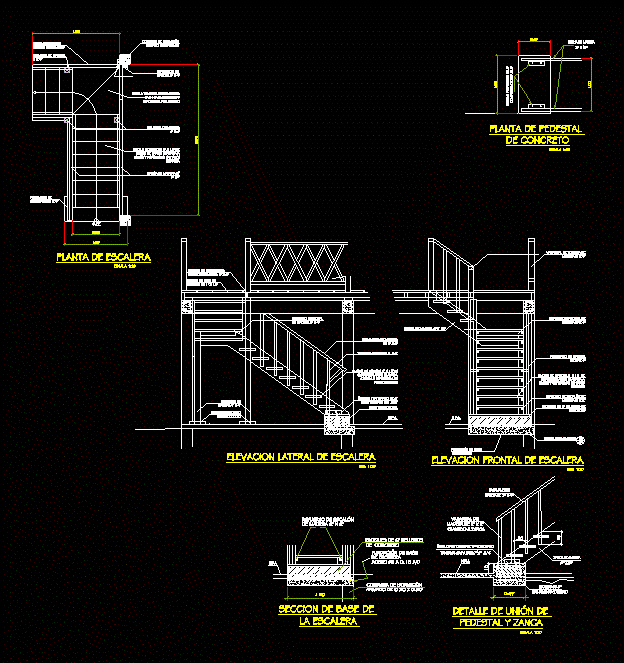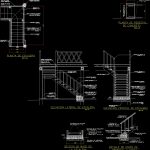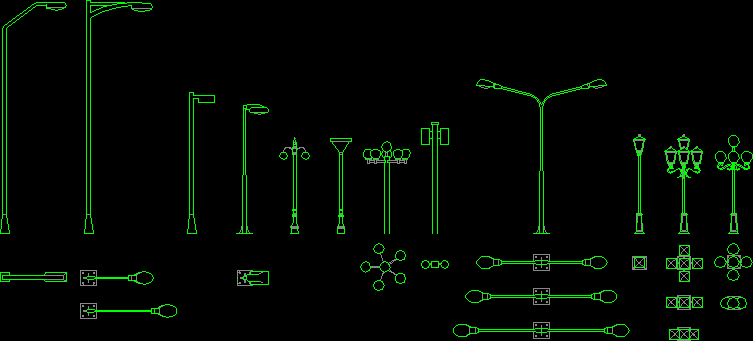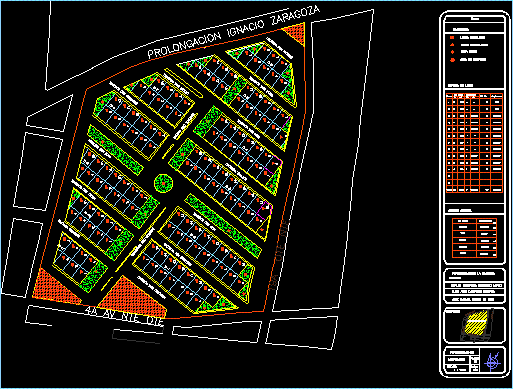Detail Of Wooden Stairs DWG Detail for AutoCAD

Wood stairs
Drawing labels, details, and other text information extracted from the CAD file (Translated from Spanish):
Wooden stringer, Wooden column, Railing, Wood of, Concrete column, armed, Reinforcements, wood, Wooden column, Triangular wood footprint, Slap, Reinforced below, Wood footprint, Long nailed, Strut reinforced in part, lower, Wooden stringer, Railing, Wood of, Balcony of, Wood of, Nailed zanca, Perforated perforated angle, Assembled bolt, Blocks of, Concrete fillings, N.p.a., Wooden stringer, goes up, Wood footprint, Long nailed, Strengthened in, Bottom, Balcony terrace, wood, Wooden stringer, Wooden railing, Wooden railing, N.p.a., Column of, wood, Diagonal reinforcement of, wood, Diagonal reinforcement, of wood, Floor lining, Wood of, Structure tie, Wood floor, Wood footprint, Long nailed, Strut reinforced in part, lower, Step reinforcement, wood, concrete base, Blocks of fills, concrete, Foundation foundation, Of stairs, Stairway base, Perforated angle of, With bolt of, Step reinforcement, of wood, Blocks of fillings, Concrete, Foundation foundation, Of stairs, Concrete column, Armed, steel, Foundation detail, Balcony dmadera, Stair lift, Esc., Front stair lift, Esc., Wooden stringer, Against mosquitoes, Stairway plant, scale, Connecting detail of, scale, Pedestal plant, Pedestal zanca, Base section of, Concrete, Perforated angle of, With bolt of, N.p.a., stairs
Raw text data extracted from CAD file:
| Language | Spanish |
| Drawing Type | Detail |
| Category | Stairways |
| Additional Screenshots |
 |
| File Type | dwg |
| Materials | Concrete, Steel, Wood |
| Measurement Units | |
| Footprint Area | |
| Building Features | A/C |
| Tags | autocad, degrau, DETAIL, DWG, échelle, escada, escalier, étape, ladder, leiter, staircase, stairs, stairway, step, stufen, treppe, treppen, Wood, wooden |








