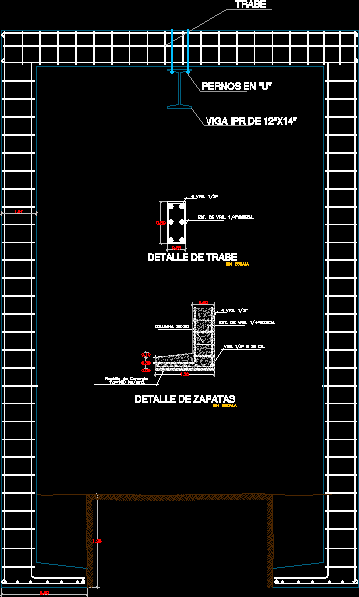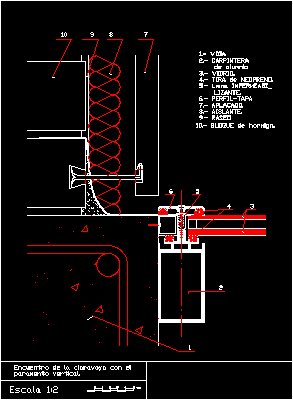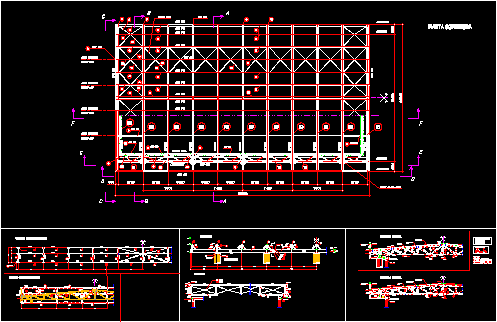Detail Perimrter Side Walk DWG Detail for AutoCAD
ADVERTISEMENT

ADVERTISEMENT
Connection with counter floor – Technical specifications
Drawing labels, details, and other text information extracted from the CAD file (Translated from Spanish):
sidewalk cord, compacted site earth, poor concrete folder, cement discharge cm., perimeter sidewalk chapel, subfloor slab beam, Ceramic floor type granite cm., block masonry, detail, scale, npt, npt.
Raw text data extracted from CAD file:
| Language | Spanish |
| Drawing Type | Detail |
| Category | Construction Details & Systems |
| Additional Screenshots |
 |
| File Type | dwg |
| Materials | Concrete, Masonry |
| Measurement Units | |
| Footprint Area | |
| Building Features | |
| Tags | assoalho, autocad, connection, counter, deck, DETAIL, DWG, fliese, fließestrich, floating floor, floor, flooring, fußboden, holzfußboden, piso, plancher, plancher flottant, Side, specifications, technical, tile, walk |








