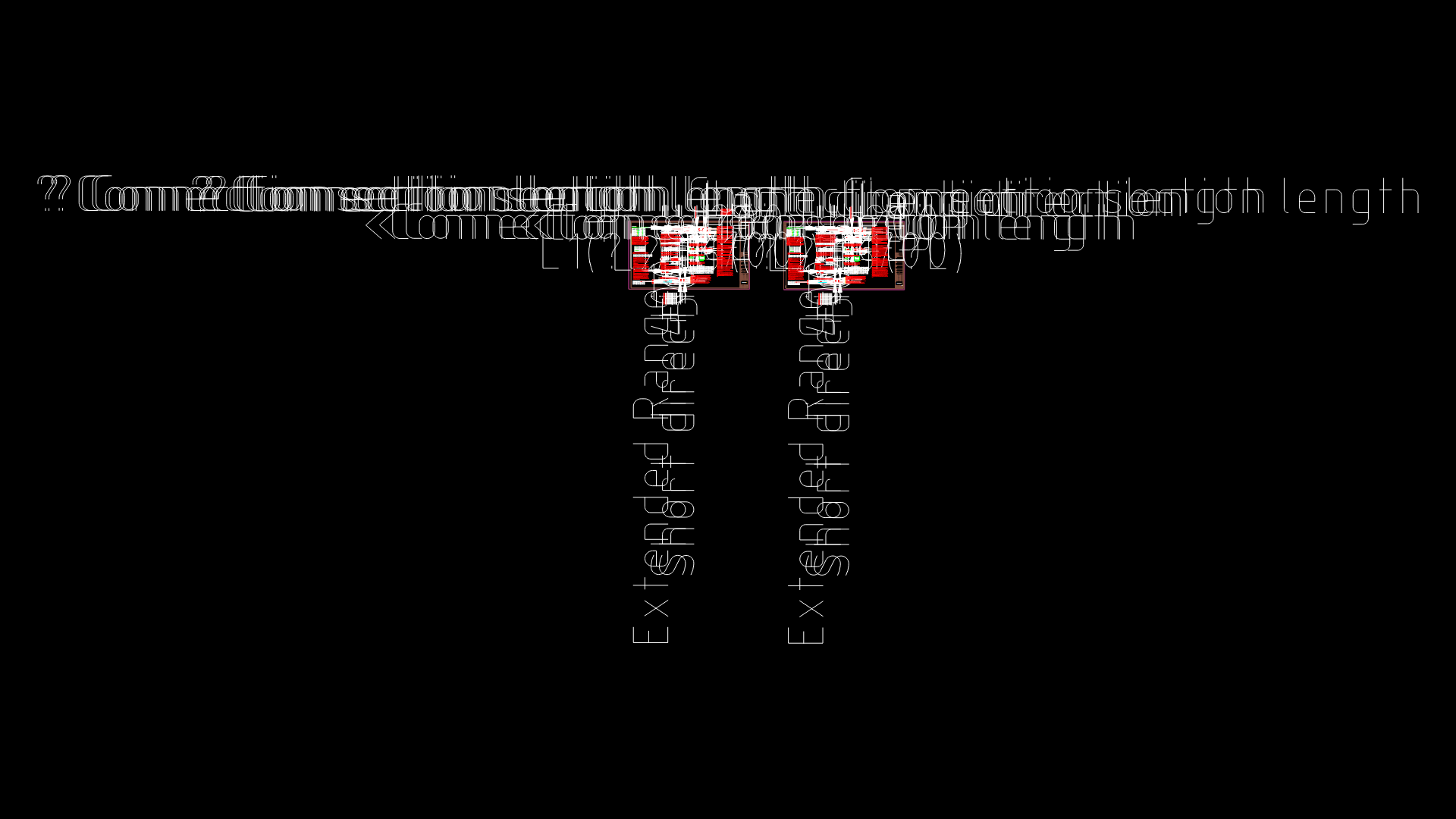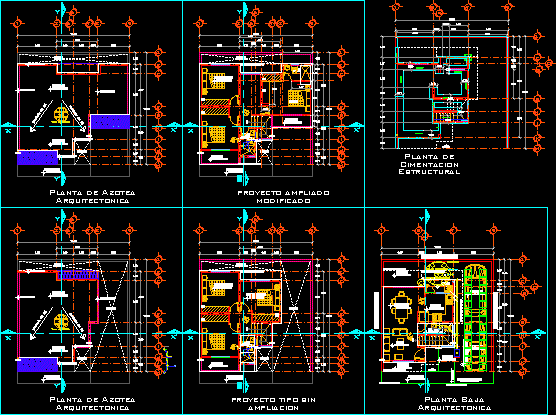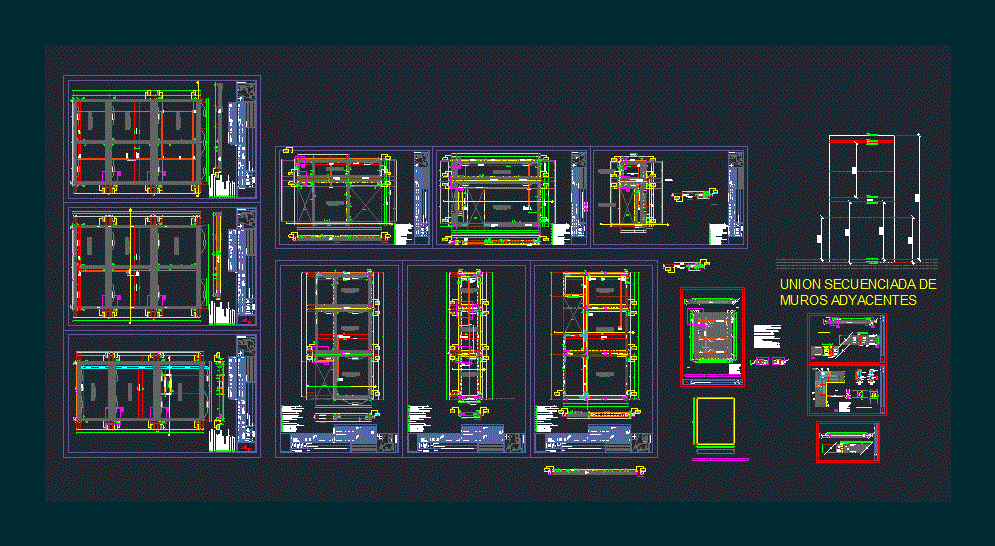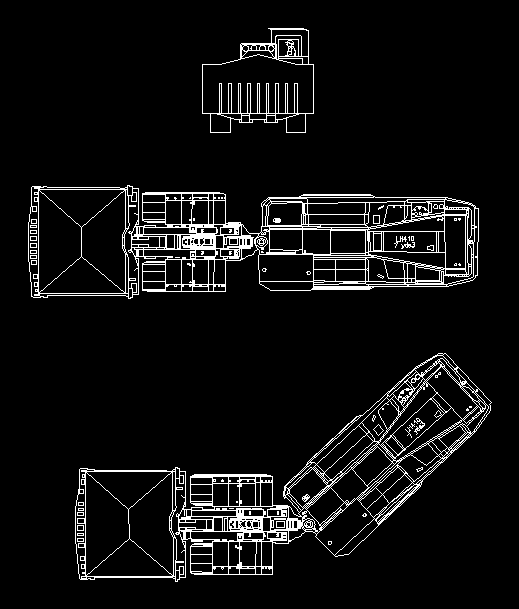Detail Placement Washbasin In Wall DWG Detail for AutoCAD
ADVERTISEMENT

ADVERTISEMENT
Detail hydraulic and sanitary of wash basin supported in wall
Drawing labels, details, and other text information extracted from the CAD file (Translated from Spanish):
Drawing, N.t.s., Drawing, N.t.s., N.p.t., variable, Pvc ventilation line, Ceiling, air chamber, principal line, Mm line, Main ventilation line, Main branch sanitary branch, Control key, air chamber, Mm holes, Isometric, Mm holes, Acot: cm, Acot: cm, elevation, Acot: cm, Isometric, unscaled, Soles cm of paint matte enamel two perforations mm cm, Cm two pieces of enamel paint, Bolts mm with cm of iron in galvanized, Mensula lamina caliber fierro galv one left another right, Sets of hexagonal nuts
Raw text data extracted from CAD file:
| Language | Spanish |
| Drawing Type | Detail |
| Category | Construction Details & Systems |
| Additional Screenshots |
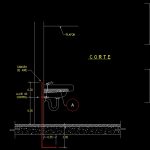 |
| File Type | dwg |
| Materials | Other |
| Measurement Units | |
| Footprint Area | |
| Building Features | |
| Tags | abwasserkanal, autocad, banhos, basin, casa de banho, DETAIL, DWG, fosse septique, hydraulic, mictório, placement, plumbing, sanitär, Sanitary, sewer, supported, toilet, toilette, toilettes, urinal, urinoir, wall, wash, washbasin, wasser klosett, WC |


