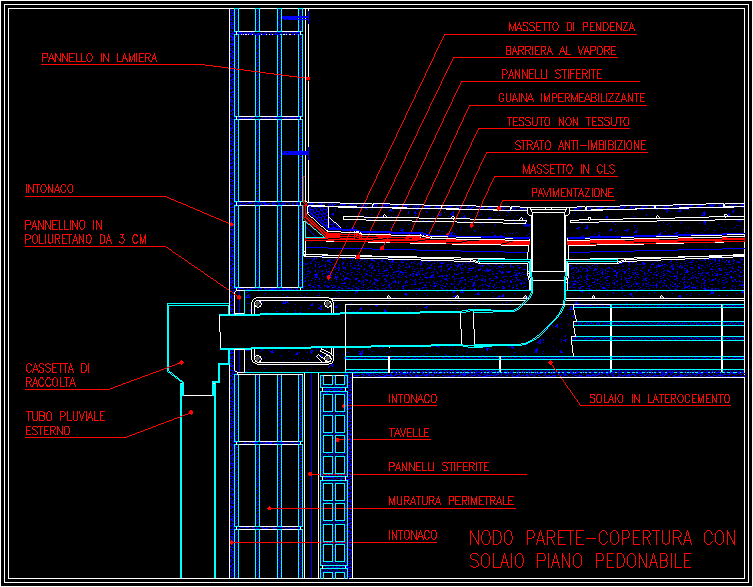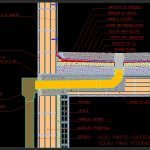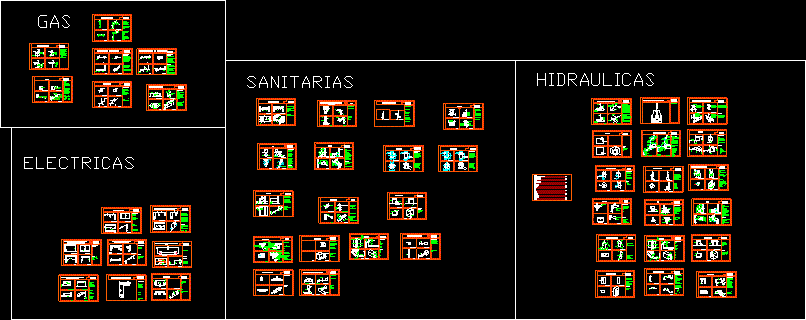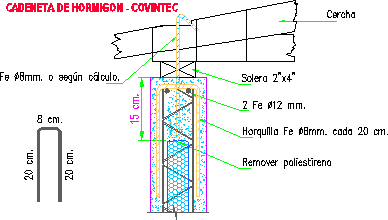Detail Pluvial Drain DWG Detail for AutoCAD
ADVERTISEMENT

ADVERTISEMENT
DTEIL PLUVIAL DRAINAGE
Drawing labels, details, and other text information extracted from the CAD file (Translated from Italian):
floor in laterocement, plaster, tavelle, perimeter masonry, plaster, stitched panels, steam barrier, waterproof case, stitched panels, slope scaling, collection box, external rain tube, sheet metal panel, node with pedestrian plan floor, plaster, non-woven fabric, layer, screed in cls, flooring, polyurethane panel from cm
Raw text data extracted from CAD file:
| Language | N/A |
| Drawing Type | Detail |
| Category | Construction Details & Systems |
| Additional Screenshots |
 |
| File Type | dwg |
| Materials | Masonry |
| Measurement Units | |
| Footprint Area | |
| Building Features | |
| Tags | abwasserkanal, autocad, banhos, casa de banho, DETAIL, drain, drainage, DWG, fosse septique, mictório, plumbing, pluvial, sanitär, Sanitary, sewer, toilet, toilette, toilettes, urinal, urinoir, wasser klosett, WC |








